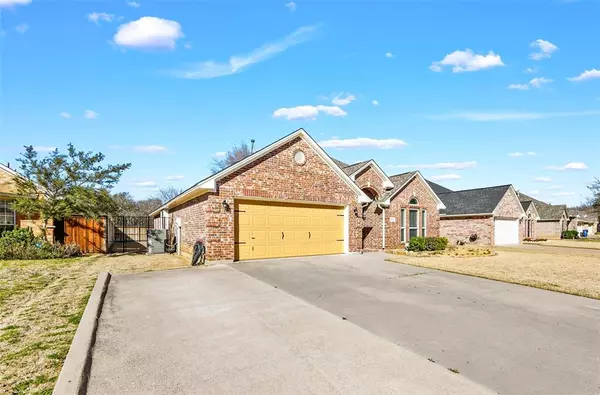For more information regarding the value of a property, please contact us for a free consultation.
Key Details
Property Type Single Family Home
Sub Type Single Family Residence
Listing Status Sold
Purchase Type For Sale
Square Footage 1,976 sqft
Price per Sqft $174
Subdivision Oak Valley Estates
MLS Listing ID 20540435
Sold Date 04/04/24
Style Traditional
Bedrooms 3
Full Baths 2
HOA Y/N None
Year Built 2001
Annual Tax Amount $6,898
Lot Size 8,494 Sqft
Acres 0.195
Property Description
Don't miss out on this lovely home to call your own. As you enter the foyer you will see a beautiful office to the right with an abundance of built in cabinets and bookshelves, wood look floor and large window. Continue on to the living room, with a cozy gas log fireplace, and open to the dining area and kitchen with a breakfast bar, an island, wall mounted oven, gas cooktop and refrigerator. The primary suite includes dual sinks, a garden tub, separate shower and walk in closet. Ample size secondary bedroom perfect for a family or guest rooms. Nice landscaped back yard with covered patio, perfect for family BBQs and room for the kids & pets to play. There is a second driveway beside the original to provide extra parking or to play basketball. There is a bonus refrigerator and a certified storm shelter installed 6-17 in the garage. AC & ducts replaced 10-21, windows replaced 10-18 transf lifetime warranty, refrigerator 5-13, roof replaced 10-2, iron fence was installed 05-22
Location
State TX
County Johnson
Direction From I35 take exit 35 toward Hidden Creek Pkwy-Briaroaks Rd, turn right on Hidden Creek Pkwy, turn right onto Valley Terrace Rd, turn right on Little Ridge Ct.
Rooms
Dining Room 1
Interior
Interior Features Built-in Features, Cable TV Available, High Speed Internet Available, Kitchen Island, Open Floorplan, Walk-In Closet(s)
Heating Central, Electric
Cooling Ceiling Fan(s), Central Air, Electric
Flooring Carpet, Ceramic Tile, Laminate
Fireplaces Number 1
Fireplaces Type Gas Logs
Appliance Dishwasher, Disposal, Gas Cooktop, Gas Water Heater, Microwave, Refrigerator
Heat Source Central, Electric
Laundry Utility Room, Full Size W/D Area
Exterior
Exterior Feature Covered Patio/Porch, Rain Gutters
Garage Spaces 2.0
Utilities Available Cable Available, City Sewer, City Water, Concrete, Curbs, Sidewalk
Roof Type Composition
Total Parking Spaces 2
Garage Yes
Building
Lot Description Few Trees, Irregular Lot, Landscaped, Level, Lrg. Backyard Grass, Sprinkler System, Subdivision
Story One
Foundation Slab
Level or Stories One
Structure Type Brick
Schools
Elementary Schools Bransom
Middle Schools Kerr
High Schools Burleson Centennial
School District Burleson Isd
Others
Ownership Allen & Rosemarie W. Massey
Acceptable Financing Cash, Conventional, FHA, VA Loan
Listing Terms Cash, Conventional, FHA, VA Loan
Financing Conventional
Read Less Info
Want to know what your home might be worth? Contact us for a FREE valuation!

Our team is ready to help you sell your home for the highest possible price ASAP

©2024 North Texas Real Estate Information Systems.
Bought with Robin Reed • eXp Realty LLC
Get More Information




