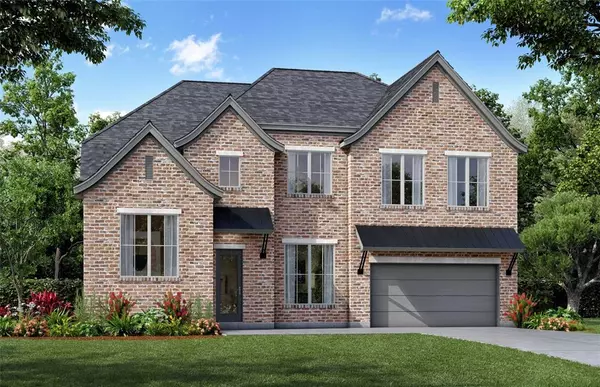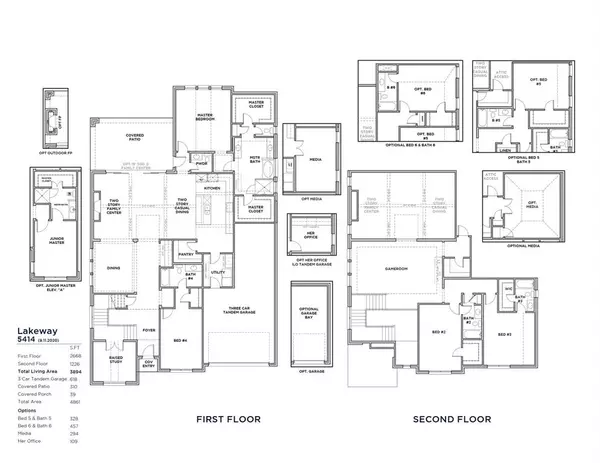For more information regarding the value of a property, please contact us for a free consultation.
Key Details
Property Type Single Family Home
Sub Type Single Family Residence
Listing Status Sold
Purchase Type For Sale
Square Footage 4,760 sqft
Price per Sqft $304
Subdivision Edgestone
MLS Listing ID 20483741
Sold Date 04/15/24
Style Traditional
Bedrooms 5
Full Baths 5
Half Baths 1
HOA Fees $112/ann
HOA Y/N Mandatory
Year Built 2023
Lot Size 10,018 Sqft
Acres 0.23
Lot Dimensions 75x130
Property Description
This stunning Shaddock 2 story home is our bestselling design, offering a light and bright open floor plan! This plan has a show stopping raised study from the 2 story entry, cathedral vault at the family thru the casual dining and includes the latest in trendsetting model home design and architecture. Must see master suite with standalone tub, oversized shower, his and her sink vanities, a makeup vanity, separate walk in closets, and linen closet. Family room features a wall of windows and sliding glass door for abundant natural light opening onto your 22x14 covered patio!
Location
State TX
County Denton
Direction Google Maps
Rooms
Dining Room 1
Interior
Interior Features Cable TV Available, Decorative Lighting, High Speed Internet Available, Sound System Wiring, Vaulted Ceiling(s)
Heating Central, Natural Gas, Zoned
Cooling Central Air, Electric, Zoned
Flooring Carpet, Ceramic Tile, Luxury Vinyl Plank, Wood, Other
Fireplaces Type Decorative, Gas Logs
Appliance Dishwasher, Disposal, Electric Oven, Gas Cooktop, Gas Water Heater, Microwave, Convection Oven, Double Oven, Tankless Water Heater, Vented Exhaust Fan
Heat Source Central, Natural Gas, Zoned
Exterior
Exterior Feature Covered Patio/Porch, Rain Gutters
Garage Spaces 3.0
Fence Wood, Wrought Iron
Utilities Available City Sewer, City Water, Community Mailbox, Concrete, Curbs, Individual Gas Meter, Individual Water Meter, Sidewalk, Underground Utilities
Roof Type Composition
Parking Type Garage Double Door, Garage, Garage Door Opener, Garage Faces Front, Garage Faces Side
Total Parking Spaces 3
Garage Yes
Building
Lot Description Interior Lot, Landscaped, Sprinkler System, Subdivision
Story Two
Level or Stories Two
Structure Type Brick,Fiber Cement,Rock/Stone
Schools
Elementary Schools Allen
Middle Schools Hunt
High Schools Frisco
School District Frisco Isd
Others
Restrictions Architectural,Deed
Ownership Shaddock Homes
Acceptable Financing Cash, Conventional, FHA
Listing Terms Cash, Conventional, FHA
Financing Conventional
Read Less Info
Want to know what your home might be worth? Contact us for a FREE valuation!

Our team is ready to help you sell your home for the highest possible price ASAP

©2024 North Texas Real Estate Information Systems.
Bought with Amy Malooley • Compass RE Texas, LLC
Get More Information



