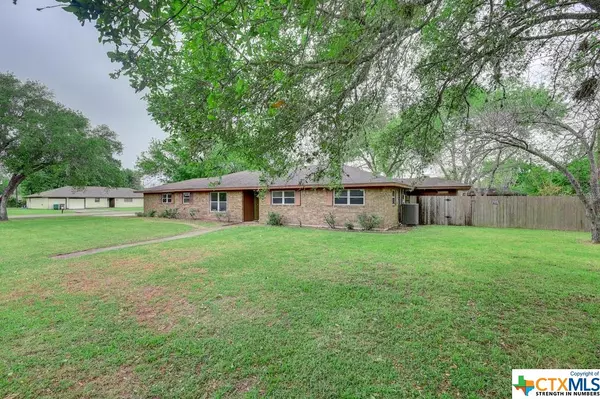For more information regarding the value of a property, please contact us for a free consultation.
Key Details
Property Type Single Family Home
Sub Type Single Family Residence
Listing Status Sold
Purchase Type For Sale
Square Footage 1,952 sqft
Price per Sqft $122
MLS Listing ID 537512
Sold Date 04/15/24
Style Traditional
Bedrooms 3
Full Baths 2
Construction Status Resale
HOA Y/N No
Year Built 1969
Lot Size 0.555 Acres
Acres 0.5554
Property Description
Nestled on an expansive corner lot, this charming Home eagerly awaits its new owners who can infuse it with their personal flair. Situated conveniently for shopping and amenities, this property promises both comfort and convenience.
Step inside to discover a spacious foyer that sets the tone for the welcoming atmosphere within. Boasting a flexible floor plan, this home features three bedrooms, two bathrooms, and a versatile flex room currently utilized as a Study/Office but easily adaptable into a fourth bedroom to suit your needs.
Relax and unwind in the cozy ambiance provided by the wood-burning fireplace, or retreat to the generously sized master suite complete with dual sinks, a spacious counter, and a large walk-in closet. The kitchen, adorned with solid countertops, offers both functionality and style, while the adjacent utility/laundry room adds an extra layer of convenience.
With a 2-car oversized garage equipped with an automatic door opener, daily routines are simplified, leaving you more time to enjoy the finer things in life. Step outside into your own private oasis - a fully fenced backyard adorned with mature trees and a privacy fence, creating the perfect backdrop for outdoor gatherings and leisurely afternoons. It's the perfect yard for pets to roam freely and safely.
Plus, appreciate the added outdoor storage building, providing ample space for tinkering on projects or storing gardening tools and equipment.
While this home boasts incredible potential, it's worth noting that TLC is needed for the flooring throughout the home. Whether you're relaxing on the oversized covered back patio/deck or exploring the tranquil surroundings of the well-established neighborhood, this home seamlessly combines modern conveniences with timeless charm. Don't let this opportunity pass you by - make this house your forever home and embark on a journey filled with comfort, style, and endless possibilities. Property sold as is.
Location
State TX
County Victoria
Interior
Interior Features Ceiling Fan(s), Double Vanity, Entrance Foyer, Home Office, Pull Down Attic Stairs, Walk-In Closet(s), Breakfast Bar, Kitchen/Family Room Combo, Kitchen/Dining Combo, Pantry
Heating Central, Electric
Cooling Central Air, 1 Unit
Flooring Ceramic Tile, Laminate, Tile
Fireplaces Type Living Room, Wood Burning
Fireplace Yes
Appliance Dishwasher, Electric Cooktop, Electric Water Heater, Range Hood, Water Heater
Laundry Washer Hookup, Electric Dryer Hookup, Inside, Laundry in Utility Room, Laundry Room
Exterior
Exterior Feature Deck, Storage
Garage Garage, Garage Door Opener
Garage Spaces 2.0
Garage Description 2.0
Fence Back Yard, Wood
Pool None
Community Features None, Street Lights
Utilities Available Electricity Available, Trash Collection Public, Water Available
Waterfront No
View Y/N No
Water Access Desc Public
View None
Roof Type Composition,Shingle
Porch Deck
Parking Type Garage, Garage Door Opener
Building
Story 1
Entry Level One
Foundation Slab
Sewer Public Sewer
Water Public
Architectural Style Traditional
Level or Stories One
Additional Building Storage, Workshop
Construction Status Resale
Schools
School District Victoria Isd
Others
Tax ID 52287
Acceptable Financing Cash, Conventional
Listing Terms Cash, Conventional
Financing Conventional
Read Less Info
Want to know what your home might be worth? Contact us for a FREE valuation!

Our team is ready to help you sell your home for the highest possible price ASAP

Bought with Allan R Strelec • Cornerstone Properties
Get More Information




