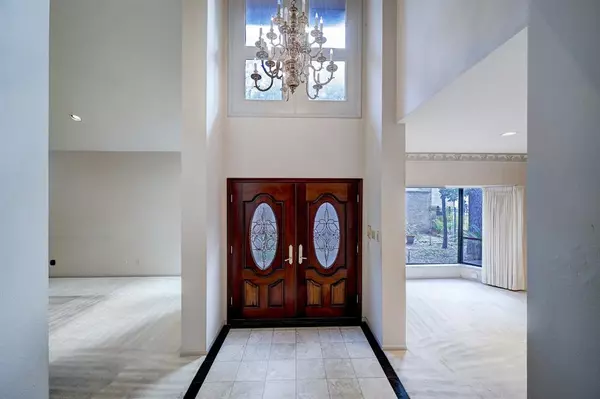For more information regarding the value of a property, please contact us for a free consultation.
Key Details
Property Type Single Family Home
Listing Status Sold
Purchase Type For Sale
Square Footage 3,124 sqft
Price per Sqft $176
Subdivision Lt 10 Bldg 2 .015384 Int Common Land & Ele Hudson Green T/H
MLS Listing ID 68400901
Sold Date 04/18/24
Style Other Style
Bedrooms 3
Full Baths 2
Half Baths 1
HOA Fees $525/mo
HOA Y/N 1
Year Built 1980
Annual Tax Amount $11,501
Tax Year 2023
Lot Size 3,850 Sqft
Acres 0.0884
Property Description
Discover refined living in this spacious abode, boasting over 3,100 sqft with easy access on a 3800 sqft lot! A testament to sophistication, the well maintained home welcomes you with soaring ceilings, a fireplace that adds that charm. Entertaining is effortless featuring a wet bar and a large dining room with a bay window. The kitchen integrates the outdoors through its French doors, opening to a private and serene outdoor gathering area.The first-floor primary bedroom & large bath area is a canvas for customization. A versatile office/bedroom also on the 1st level.Venture upstairs to a loft area with built-ins & game room, with two more generously sized bedrooms. Zoned to best schools in Houston (Memorial),the 24-hour guard-manned property and the inviting area pool adds to the community's allure.Embrace the serene living as this is one of the few homes that has it's own gated private green space! and no Harvey flooding.Welcome to the promise of your dream home that awaits.
Location
State TX
County Harris
Area Memorial West
Rooms
Bedroom Description 2 Bedrooms Down,Primary Bed - 1st Floor
Other Rooms Family Room, Formal Dining, Home Office/Study, Living Area - 1st Floor, Loft, Utility Room in House
Master Bathroom Half Bath, Primary Bath: Double Sinks, Primary Bath: Separate Shower, Primary Bath: Soaking Tub
Den/Bedroom Plus 4
Interior
Interior Features High Ceiling
Heating Central Electric
Cooling Central Electric
Flooring Carpet, Wood
Fireplaces Number 1
Fireplaces Type Freestanding
Exterior
Exterior Feature Back Yard Fenced, Controlled Subdivision Access, Fully Fenced, Porch
Garage Attached Garage
Garage Spaces 2.0
Garage Description Double-Wide Driveway
Roof Type Composition
Street Surface Concrete
Accessibility Manned Gate
Private Pool No
Building
Lot Description Cleared
Story 2
Foundation Slab
Lot Size Range 0 Up To 1/4 Acre
Sewer Public Sewer
Water Public Water
Structure Type Brick,Wood
New Construction No
Schools
Elementary Schools Memorial Drive Elementary School
Middle Schools Spring Branch Middle School (Spring Branch)
High Schools Memorial High School (Spring Branch)
School District 49 - Spring Branch
Others
Senior Community No
Restrictions Deed Restrictions
Tax ID 114-091-002-0002
Tax Rate 2.3379
Disclosures Estate
Special Listing Condition Estate
Read Less Info
Want to know what your home might be worth? Contact us for a FREE valuation!

Our team is ready to help you sell your home for the highest possible price ASAP

Bought with Compass RE Texas, LLC - Houston
Get More Information




