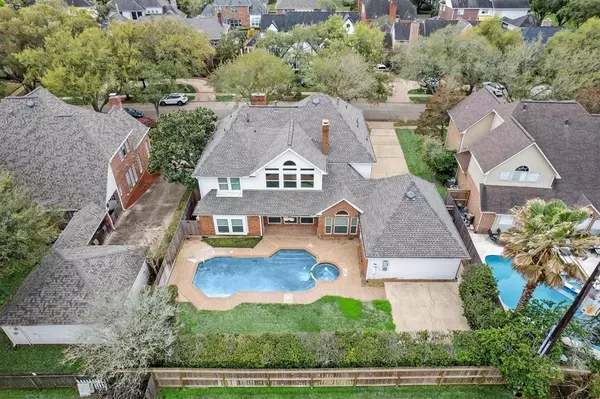For more information regarding the value of a property, please contact us for a free consultation.
Key Details
Property Type Single Family Home
Listing Status Sold
Purchase Type For Sale
Square Footage 4,352 sqft
Price per Sqft $167
Subdivision Sweetbriar Sec 1
MLS Listing ID 21937508
Sold Date 04/30/24
Style Traditional
Bedrooms 5
Full Baths 3
Half Baths 1
HOA Fees $71/ann
HOA Y/N 1
Year Built 1988
Annual Tax Amount $12,278
Tax Year 2023
Lot Size 9,688 Sqft
Acres 0.2224
Property Description
REFINED living in this stunning 4352 sq ft, 5 bdrm,3 1/2 bath home located in Sweetbriar! Step through the entryway into elegant study featuring a gorgeous fireplace.The kitchen is a chef's dream, adorned with Granite countertops that beautifully complement the abundant white cabinets and backsplash. A perfectly sized island, complete with cooktop, is ideal for both meal prep and casual dining, breakfast room seamlessly flows into the large family room adorned with custom built-ins. Admire the stupendous windows lining the back of the home, allowing sunlight to illuminate the space with picturesque views of the inviting pool, and lush lawn. The primary bedroom boasts an updated primary bath. Upstairs, you'll find 4 generously sized secondary bedrooms, with access to Jack & Jill baths, providing ample space for family and guests. Entertain in a enormous game room, complete with custom built-ins and all has conveniently access to Sugar Land's upscale shopping and dining.
Location
State TX
County Fort Bend
Area Sugar Land South
Interior
Interior Features Crown Molding, Fire/Smoke Alarm, Formal Entry/Foyer, High Ceiling
Heating Central Gas
Cooling Central Electric
Flooring Carpet, Tile
Fireplaces Number 2
Fireplaces Type Gas Connections, Gaslog Fireplace
Exterior
Exterior Feature Back Yard, Back Yard Fenced, Patio/Deck, Porch
Garage Detached Garage
Garage Spaces 2.0
Garage Description Auto Garage Door Opener
Pool In Ground
Roof Type Composition
Street Surface Concrete,Curbs,Gutters
Private Pool Yes
Building
Lot Description In Golf Course Community, Subdivision Lot
Story 2
Foundation Slab
Lot Size Range 0 Up To 1/4 Acre
Sewer Public Sewer
Water Public Water
Structure Type Brick,Cement Board
New Construction No
Schools
Elementary Schools Colony Meadows Elementary School
Middle Schools Fort Settlement Middle School
High Schools Clements High School
School District 19 - Fort Bend
Others
HOA Fee Include Recreational Facilities
Senior Community No
Restrictions Deed Restrictions
Tax ID 7790-01-003-0130-907
Energy Description Ceiling Fans,Digital Program Thermostat,Insulated/Low-E windows
Acceptable Financing Cash Sale, Conventional, VA
Tax Rate 1.9031
Disclosures Sellers Disclosure
Listing Terms Cash Sale, Conventional, VA
Financing Cash Sale,Conventional,VA
Special Listing Condition Sellers Disclosure
Read Less Info
Want to know what your home might be worth? Contact us for a FREE valuation!

Our team is ready to help you sell your home for the highest possible price ASAP

Bought with RE/MAX Fine Properties
Get More Information




