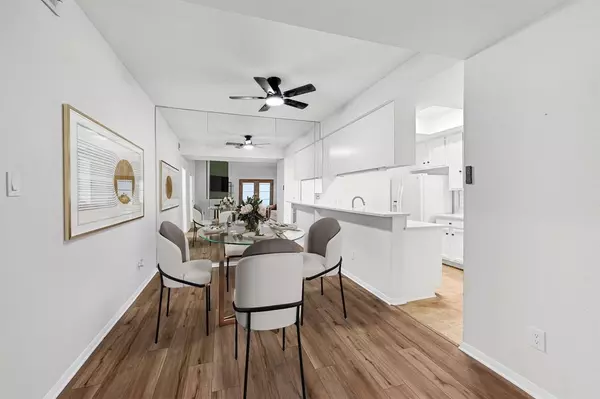For more information regarding the value of a property, please contact us for a free consultation.
Key Details
Property Type Condo
Sub Type Condominium
Listing Status Sold
Purchase Type For Sale
Square Footage 1,286 sqft
Price per Sqft $155
Subdivision Hudson Oaks T/H Condo Sec 01A
MLS Listing ID 98428379
Sold Date 05/02/24
Style Contemporary/Modern
Bedrooms 2
Full Baths 1
Half Baths 1
HOA Fees $550/mo
Year Built 1977
Annual Tax Amount $4,502
Tax Year 2023
Lot Size 6.322 Acres
Property Description
Welcome to 11711 Memorial Drive #124, nestled within Houston's coveted Memorial area in the prestigious Hudson Oaks complex. This immaculate 2-bed, 1.5-bath condo offers modern elegance with recent renovations including new countertops, freshly painted cabinets, new hardware, sinks & faucets. Recently renovated with no carpeting, the vinyl flooring throughout adds a touch of sophistication to every corner. Enjoy the convenience of in-unit laundry with a washer and dryer included. Relax in the tranquil bedrooms and explore the serene landscaped grounds with 24/7 manned gate security. Low HOA fees cover cable, water, landscaping, insurance, and on-site security. Don't miss out on this opportunity for luxurious yet affordable living in Memorial City. Schedule your showing today!
Location
State TX
County Harris
Area Memorial West
Rooms
Bedroom Description En-Suite Bath,Walk-In Closet
Other Rooms 1 Living Area
Master Bathroom Half Bath, Hollywood Bath, Primary Bath: Tub/Shower Combo, Vanity Area
Kitchen Breakfast Bar, Pantry, Under Cabinet Lighting, Walk-in Pantry
Interior
Interior Features Balcony, Fire/Smoke Alarm, Refrigerator Included
Heating Central Electric
Cooling Central Electric
Flooring Laminate, Vinyl Plank
Fireplaces Number 1
Fireplaces Type Wood Burning Fireplace
Appliance Dryer Included, Electric Dryer Connection, Full Size, Refrigerator, Washer Included
Dryer Utilities 1
Laundry Utility Rm in House
Exterior
Exterior Feature Balcony, Controlled Access
Carport Spaces 2
Pool In Ground
View South
Roof Type Composition
Street Surface Concrete
Accessibility Manned Gate
Parking Type Additional Parking, Assigned Parking, Carport Parking, Controlled Entrance
Private Pool No
Building
Faces East
Story 1
Unit Location Courtyard
Entry Level 2nd Level
Foundation Slab
Sewer Public Sewer
Water Public Water
Structure Type Brick,Cement Board,Wood
New Construction No
Schools
Elementary Schools Memorial Drive Elementary School
Middle Schools Spring Branch Middle School (Spring Branch)
High Schools Memorial High School (Spring Branch)
School District 49 - Spring Branch
Others
Pets Allowed With Restrictions
HOA Fee Include Cable TV,Courtesy Patrol,Exterior Building,Grounds,Insurance,On Site Guard,Trash Removal,Water and Sewer
Senior Community No
Tax ID 113-364-000-0001
Energy Description Ceiling Fans,Digital Program Thermostat,Energy Star/CFL/LED Lights,Insulation - Batt
Acceptable Financing Cash Sale, Conventional
Tax Rate 2.1332
Disclosures Sellers Disclosure
Listing Terms Cash Sale, Conventional
Financing Cash Sale,Conventional
Special Listing Condition Sellers Disclosure
Pets Description With Restrictions
Read Less Info
Want to know what your home might be worth? Contact us for a FREE valuation!

Our team is ready to help you sell your home for the highest possible price ASAP

Bought with Intercon Realty, Inc.
Get More Information




