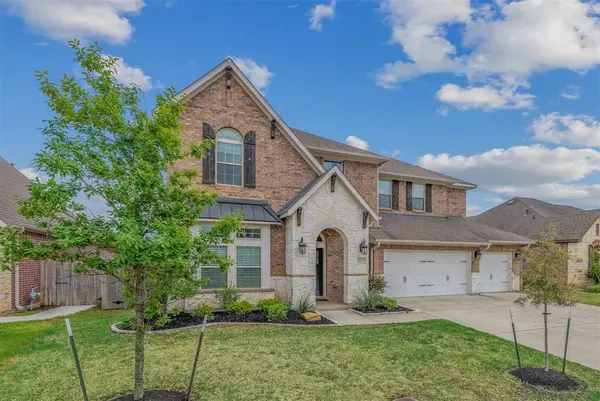For more information regarding the value of a property, please contact us for a free consultation.
Key Details
Property Type Single Family Home
Listing Status Sold
Purchase Type For Sale
Square Footage 3,827 sqft
Price per Sqft $178
Subdivision Castlegate Ii
MLS Listing ID 65124996
Sold Date 05/06/24
Style Traditional
Bedrooms 5
Full Baths 4
Half Baths 1
HOA Fees $72/ann
HOA Y/N 1
Year Built 2016
Lot Size 8,995 Sqft
Acres 0.2065
Property Description
This home in Castlegate II sets the standard for spacious, luxury living. From the formal foyer, your tour of this home begins with views of the beautiful staircase & balcony, which overlook the expansive living room with high ceilings & abundant natural light. The kitchen features white cabinetry, stainless steel appliances & an enormous island with eating bar. This home offers both a breakfast room & a separate, formal dining room. The primary suite offers a recessed ceiling & is a true sanctuary with dual vanities, soaking tub, large walk-in shower & walk-in closet. A large guest bedroom with en-suite bathroom is also located on the main floor. The game room is accessible from all 3 guest bedrooms upstairs. On the main floor are the added conveniences of a powder room, a large utility room, & a mud room with direct access to the 3-car garage. A spacious backyard offers a covered patio that is shaded in the afternoon & evening & has no rear neighbors-making this an ideal retreat.
Location
State TX
County Brazos
Rooms
Bedroom Description En-Suite Bath,Primary Bed - 1st Floor,Walk-In Closet
Other Rooms Breakfast Room, Family Room, Formal Dining, Formal Living, Living Area - 1st Floor, Living Area - 2nd Floor, Utility Room in House
Master Bathroom Bidet, Full Secondary Bathroom Down, Half Bath, Primary Bath: Double Sinks, Primary Bath: Separate Shower, Primary Bath: Soaking Tub, Secondary Bath(s): Tub/Shower Combo
Kitchen Breakfast Bar, Island w/o Cooktop, Kitchen open to Family Room, Reverse Osmosis, Walk-in Pantry
Interior
Interior Features Crown Molding, Fire/Smoke Alarm, Formal Entry/Foyer, High Ceiling
Heating Central Gas
Cooling Central Electric
Flooring Carpet, Tile
Exterior
Exterior Feature Back Green Space, Back Yard, Back Yard Fenced, Covered Patio/Deck, Partially Fenced, Private Driveway, Side Yard
Garage Attached Garage
Garage Spaces 3.0
Garage Description Double-Wide Driveway
Roof Type Composition
Street Surface Asphalt
Private Pool No
Building
Lot Description Subdivision Lot
Faces North
Story 2
Foundation Slab
Lot Size Range 0 Up To 1/4 Acre
Sewer Public Sewer
Water Public Water
Structure Type Brick,Stone
New Construction No
Schools
Elementary Schools Spring Creek Elementary School (College Station)
Middle Schools Wellborn Middle School
High Schools College Station High School
School District 153 - College Station
Others
Senior Community No
Restrictions Deed Restrictions
Tax ID 394495
Energy Description Ceiling Fans
Acceptable Financing Cash Sale, Conventional, FHA, VA
Disclosures Sellers Disclosure
Listing Terms Cash Sale, Conventional, FHA, VA
Financing Cash Sale,Conventional,FHA,VA
Special Listing Condition Sellers Disclosure
Read Less Info
Want to know what your home might be worth? Contact us for a FREE valuation!

Our team is ready to help you sell your home for the highest possible price ASAP

Bought with Real Broker, LLC
Get More Information




