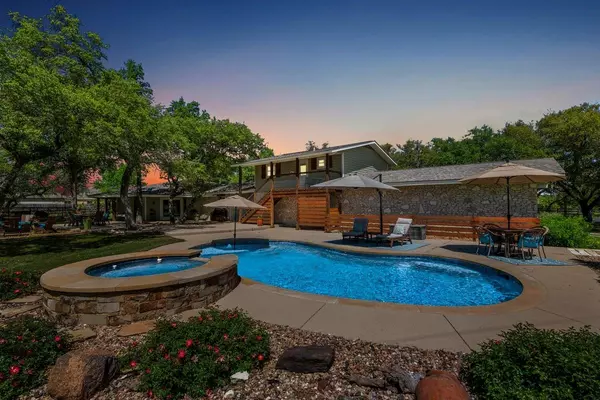For more information regarding the value of a property, please contact us for a free consultation.
Key Details
Property Type Single Family Home
Sub Type Single Family Residence
Listing Status Sold
Purchase Type For Sale
Square Footage 3,432 sqft
Price per Sqft $372
Subdivision Valley View
MLS Listing ID 1448180
Sold Date 05/06/24
Bedrooms 4
Full Baths 3
Half Baths 1
Originating Board actris
Year Built 1983
Tax Year 2023
Lot Size 3.000 Acres
Property Description
This astonishing Equestrian Estate is nestled on 3 acres. Upon entering the property through a secure gated pipe fence you will find a spacious 3-bed, 2.5-bath main house with a charming 1-bed, 1-bath guest house. The living room boasts a fireplace, vaulted ceilings, natural woodwork, wax rubbed venetian plaster, and recessed lighting creating an open and inviting atmosphere. The kitchen has stainless steel appliances, with granite countertops, wine cooler, wet bar, a massive pantry, and it opens to the dining area. The owner's retreat is tucked away for added privacy and includes an ensuite bath with double vanity, soaking tub, large walk-in shower, and two generous closets. There is a nice sized laundry room and mud room via a covered walkway that leads you to a massive 4 car garage. There is a backyard oasis that boasts a beautiful custom pool, outdoor shower with hot and cold water, fire pit, and a large patio that creates a resort style living in your own backyard. This is a wilderness retreat near a city setting that is perfect for entertaining guests! A short walk to the back of this incredible property sits a large 30x40 barn with a high ceiling for ventilation, roll-up doors, 4 horse stalls with 1 that is 12x24 that can be used for foaling, hay storage, round pen, wash rack, tack room, workshop shop, chicken coop, covered parking for cars/RV/boats/equipment and a high pressure airline that is plumbed for pneumatic tools. There are majestic live oak trees throughout the landscape offering shade and beauty. You could easily add an additional home to this property if you desired. This property has endless possibilities! The home is also located 4 miles from the equestrian trails at Gary Park, and approximately 13 miles from the equestrian park at River Ranch in Liberty Hill.
Location
State TX
County Williamson
Rooms
Main Level Bedrooms 3
Interior
Interior Features Ceiling Fan(s), Beamed Ceilings, Vaulted Ceiling(s), Stone Counters, Double Vanity, Electric Dryer Hookup, Natural Woodwork, Primary Bedroom on Main, Recessed Lighting, Soaking Tub, Washer Hookup
Heating Central, Electric, Fireplace(s), Wood
Cooling Ceiling Fan(s), Central Air, Electric, Wall/Window Unit(s)
Flooring Laminate, No Carpet, Tile, Wood
Fireplaces Number 1
Fireplaces Type Circulating, Family Room, Fire Pit, Masonry, Stone, Wood Burning
Fireplace Y
Appliance Dishwasher, Disposal, Electric Range, Exhaust Fan, Gas Range, Ice Maker, Microwave, Electric Oven, Gas Oven, Plumbed For Ice Maker, Free-Standing Electric Range, Free-Standing Gas Range, Stainless Steel Appliance(s), Electric Water Heater, Water Purifier Owned, Water Softener Owned, Wine Refrigerator
Exterior
Exterior Feature RV Hookup
Garage Spaces 4.0
Fence Full, Gate, Livestock, Perimeter, Pipe, Wire
Pool In Ground, Outdoor Pool
Community Features Equestrian Community
Utilities Available Cable Connected, Electricity Connected, High Speed Internet, Propane, Sewer Connected, Water Connected
Waterfront No
Waterfront Description None
View Hill Country, Pasture, Rural
Roof Type Composition,Shingle
Accessibility None
Porch Covered, Patio
Parking Type Additional Parking, Asphalt, Attached, Concrete, Door-Multi, Electric Gate, Garage Door Opener, Garage Faces Front, Kitchen Level, Private, RV Carport
Total Parking Spaces 10
Private Pool Yes
Building
Lot Description Agricultural, Back Yard, Farm, Front Yard, Landscaped, Level, Private, Public Maintained Road, Sprinkler - Automatic, Sprinkler - In Front, Sprinkler - Partial, Trees-Large (Over 40 Ft), Trees-Medium (20 Ft - 40 Ft)
Faces Northwest
Foundation Slab
Sewer Septic Tank
Water Well
Level or Stories Two
Structure Type Frame,Masonry – Partial,Stone
New Construction No
Schools
Elementary Schools Parkside
Middle Schools Stiles
High Schools Rouse
School District Leander Isd
Others
Restrictions Deed Restrictions
Ownership Fee-Simple
Acceptable Financing Cash, Conventional
Tax Rate 1.8613
Listing Terms Cash, Conventional
Special Listing Condition Standard
Read Less Info
Want to know what your home might be worth? Contact us for a FREE valuation!

Our team is ready to help you sell your home for the highest possible price ASAP
Bought with Non Member
Get More Information


