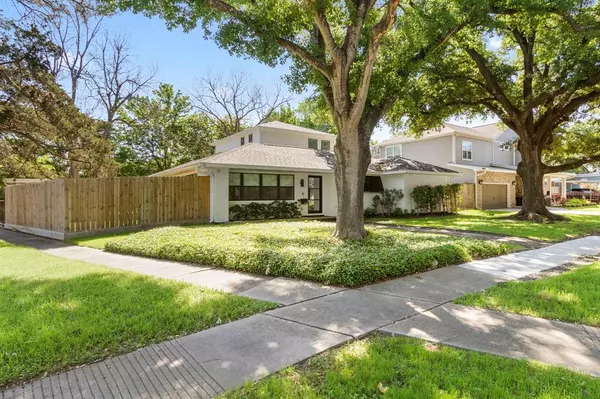For more information regarding the value of a property, please contact us for a free consultation.
Key Details
Property Type Single Family Home
Listing Status Sold
Purchase Type For Sale
Square Footage 3,014 sqft
Price per Sqft $255
Subdivision Ridgecrest
MLS Listing ID 86665232
Sold Date 05/06/24
Style Traditional
Bedrooms 3
Full Baths 2
Half Baths 1
Year Built 1954
Annual Tax Amount $15,268
Tax Year 2023
Lot Size 8,246 Sqft
Acres 0.1893
Property Description
Welcome to 2022 Marnel is a FULLY RENOVATED UNIQUE GEM offering 3 bedrooms/2.5 baths & is nestled in the heart of Spring Branch. This Stunning residence sits gracefully on a large corner lot w/ majestic oak trees, offering classic curb appeal. Fully renovated down to the studs in 2022, the home exudes contemporary elegance & modern sophistication. Boasting an additional 1,000 square feet added during the renovation, it is simply One of a Kind. Upon entering, you're greeted by an inviting open floor plan that effortlessly flows from room to room. The oversized formal dining area is perfect for hosting gatherings. Chef's Kitchen features TWO stainless steel refrigerators, Large Island w/ quartz countertops, abundant storage space and Custom selections. The renovation spared no detail, with updates including framing, siding, roof, windows, doors, flooring, automatic iron gate, PEX plumbing, foundation repair, A/C, furnace, custom tiling in bathrooms, and recessed can lighting throughout.
Location
State TX
County Harris
Area Spring Branch
Rooms
Bedroom Description Primary Bed - 1st Floor,Walk-In Closet
Other Rooms Breakfast Room, Den, Family Room, Formal Dining, Living Area - 1st Floor, Utility Room in House
Master Bathroom Half Bath, Primary Bath: Double Sinks, Primary Bath: Shower Only
Kitchen Island w/o Cooktop, Kitchen open to Family Room, Pot Filler, Pots/Pans Drawers, Under Cabinet Lighting
Interior
Interior Features Alarm System - Owned, Fire/Smoke Alarm, Prewired for Alarm System, Refrigerator Included
Heating Central Gas
Cooling Central Electric
Flooring Vinyl Plank
Exterior
Exterior Feature Back Yard, Back Yard Fenced, Fully Fenced, Side Yard
Carport Spaces 3
Garage Description Auto Driveway Gate, Double-Wide Driveway, Driveway Gate
Roof Type Composition
Street Surface Concrete,Curbs
Private Pool No
Building
Lot Description Subdivision Lot
Faces West
Story 2
Foundation Slab
Lot Size Range 0 Up To 1/4 Acre
Sewer Public Sewer
Water Public Water
Structure Type Brick,Cement Board
New Construction No
Schools
Elementary Schools Ridgecrest Elementary School (Spring Branch)
Middle Schools Landrum Middle School
High Schools Northbrook High School
School District 49 - Spring Branch
Others
Senior Community No
Restrictions Deed Restrictions
Tax ID 080-531-000-0012
Energy Description Ceiling Fans,Digital Program Thermostat
Tax Rate 2.2332
Disclosures Sellers Disclosure
Special Listing Condition Sellers Disclosure
Read Less Info
Want to know what your home might be worth? Contact us for a FREE valuation!

Our team is ready to help you sell your home for the highest possible price ASAP

Bought with New Leaf Real Estate
Get More Information




