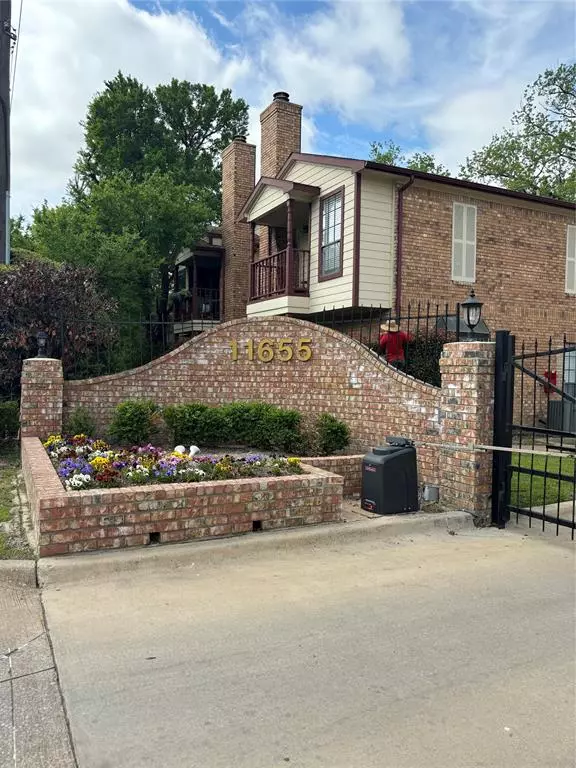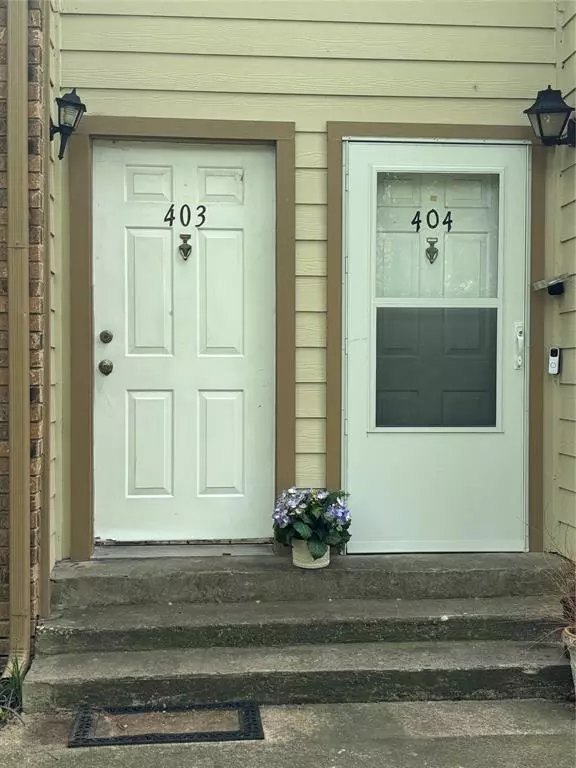For more information regarding the value of a property, please contact us for a free consultation.
Key Details
Property Type Condo
Sub Type Condominium
Listing Status Sold
Purchase Type For Sale
Square Footage 999 sqft
Price per Sqft $89
Subdivision One Orleans Place Condos Ph 01 & 03
MLS Listing ID 20523848
Sold Date 05/08/24
Style Traditional
Bedrooms 1
Full Baths 1
Half Baths 1
HOA Fees $407/mo
HOA Y/N Mandatory
Year Built 1982
Annual Tax Amount $2,664
Lot Size 4,791 Sqft
Acres 0.11
Property Description
Welcome home to the gated community of One Orleans Place. Conveniently located close to Hwy 635. Beautiful community pool with deck looking over to a creek. Wooded areas throughout and even a dog play area. This Condo is being sold AS IS which the price dictates. It is a cozy condo with lots of potential. Front of condo faces a wonderful wooded area. You'll enjoy the large Living Room with a wood burning fireplace flanked by large windows. Dining area with bay windows. Kitchen w white cabs, electric range, and small pantry. Utility closet has washer hook-up. Convenient half Bath downstairs. Upstairs is the Primary Bedroom; full Bath w tub-shower; double sinks and built-in cabinet. Separate Loft could be enclosed or used for a 2nd Bedroom. Small, fenced Patio backs to carport. Great for investors, or anyone wanting to bring your ideas to make this home your own.
Location
State TX
County Dallas
Community Community Pool, Gated, Perimeter Fencing
Direction From 75 Central Ewy exit Arapaho Rd. and turn Left; to Grove Rd. and turn Right. Grove to Centennial, becomes Audelia Rd. Take Audelia going South, cross Forest. Condo complex is on the Right - One Orleans Place. Enter gate code. Turn immediately Right upon entry; then Left.
Rooms
Dining Room 1
Interior
Interior Features Granite Counters, Loft, Pantry, Vaulted Ceiling(s)
Heating Central, Electric
Cooling Ceiling Fan(s), Central Air, Electric
Flooring Carpet, Laminate
Fireplaces Number 1
Fireplaces Type Brick, Wood Burning
Appliance Disposal, Electric Range, Microwave
Heat Source Central, Electric
Laundry Full Size W/D Area, Washer Hookup
Exterior
Carport Spaces 1
Community Features Community Pool, Gated, Perimeter Fencing
Utilities Available City Sewer, City Water
Roof Type Composition
Parking Type Assigned, Carport
Total Parking Spaces 1
Garage No
Private Pool 1
Building
Lot Description Landscaped
Story Two
Foundation Slab
Level or Stories Two
Structure Type Brick
Schools
Elementary Schools Skyview
High Schools Lake Highlands
School District Richardson Isd
Others
Ownership See Agent
Acceptable Financing Cash, Conventional
Listing Terms Cash, Conventional
Financing Conventional
Read Less Info
Want to know what your home might be worth? Contact us for a FREE valuation!

Our team is ready to help you sell your home for the highest possible price ASAP

©2024 North Texas Real Estate Information Systems.
Bought with Justin Nimergood • Engel&Voelkers DallasSouthlake
Get More Information




