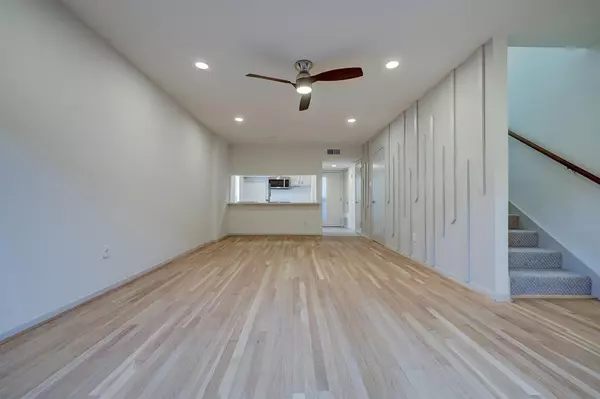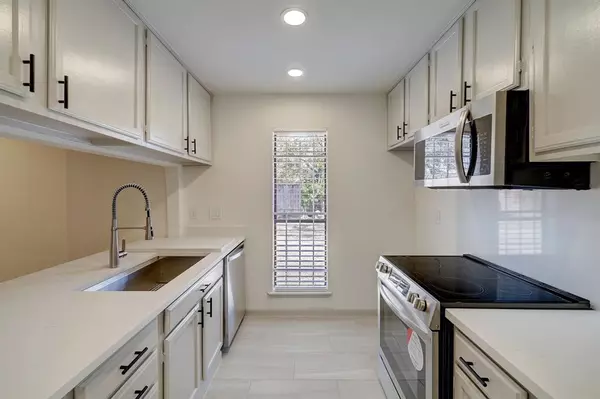For more information regarding the value of a property, please contact us for a free consultation.
Key Details
Property Type Townhouse
Sub Type Townhouse
Listing Status Sold
Purchase Type For Sale
Square Footage 1,024 sqft
Price per Sqft $270
Subdivision Th 6 Bldg A .12177 Int Common Land & Ele Chelsea Town Villas
MLS Listing ID 26659726
Sold Date 05/07/24
Style Contemporary/Modern,Traditional
Bedrooms 2
Full Baths 2
Half Baths 1
HOA Fees $300/mo
Year Built 1978
Annual Tax Amount $4,350
Tax Year 2023
Lot Size 10,296 Sqft
Property Description
Step into an entertainer's dream at this renovated townhouse in (Chelsea Town Villas) Rice/Museum District, offering seamless access to downtown, museums, and the medical center via the nearby light rail. A short distance from St. Thomas and Rice University, this home features two bedrooms with custom en-suite baths upstairs and a half bath downstairs. One bath boasts a double vanity sink and a lavish deep soaker tub, complemented by designer finishes throughout. With a dedicated laundry room and ample closet space, this property ensures maximum storage convenience. Don't miss the chance to own the perfect blend of style and comfort in this must-see 77006 property. The HOA Covers trash, water & maintenance of ground and building. Plus, enjoy two assigned parking spots, a private patio, abundant natural light, and gleaming refinished hardwood floors. Your ideal home awaits – an entertainer's dream come true!
Location
State TX
County Harris
Area Rice/Museum District
Rooms
Bedroom Description 2 Primary Bedrooms,All Bedrooms Up,En-Suite Bath,Walk-In Closet
Other Rooms 1 Living Area, Kitchen/Dining Combo, Living Area - 1st Floor, Utility Room in House
Master Bathroom Half Bath, Primary Bath: Double Sinks, Primary Bath: Soaking Tub, Primary Bath: Tub/Shower Combo, Secondary Bath(s): Shower Only
Kitchen Kitchen open to Family Room
Interior
Interior Features Formal Entry/Foyer
Heating Central Electric
Cooling Central Electric
Flooring Carpet, Tile, Wood
Appliance Dryer Included, Electric Dryer Connection, Full Size, Stacked, Washer Included
Dryer Utilities 1
Laundry Utility Rm in House
Exterior
Exterior Feature Back Green Space, Fenced, Patio/Deck
Roof Type Other
Street Surface Concrete,Curbs
Parking Type Additional Parking, Assigned Parking
Private Pool No
Building
Faces South
Story 2
Unit Location Courtyard,Ravine/Bayou
Entry Level Ground Level
Foundation Slab
Sewer Public Sewer
Water Public Water
Structure Type Cement Board,Wood
New Construction No
Schools
Elementary Schools Macgregor Elementary School
Middle Schools Cullen Middle School (Houston)
High Schools Lamar High School (Houston)
School District 27 - Houston
Others
HOA Fee Include Exterior Building,Grounds,Trash Removal,Water and Sewer
Senior Community No
Tax ID 114-479-001-0006
Energy Description Ceiling Fans,Energy Star/CFL/LED Lights,North/South Exposure
Acceptable Financing Cash Sale, Conventional, FHA
Tax Rate 2.2019
Disclosures Sellers Disclosure
Listing Terms Cash Sale, Conventional, FHA
Financing Cash Sale,Conventional,FHA
Special Listing Condition Sellers Disclosure
Read Less Info
Want to know what your home might be worth? Contact us for a FREE valuation!

Our team is ready to help you sell your home for the highest possible price ASAP

Bought with JB Goodwin, REALTORS
Get More Information




