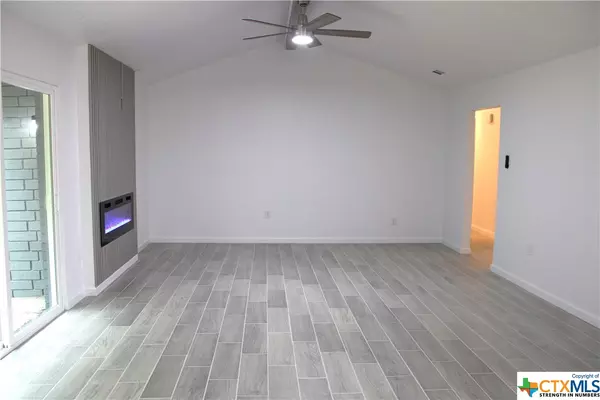For more information regarding the value of a property, please contact us for a free consultation.
Key Details
Property Type Single Family Home
Sub Type Single Family Residence
Listing Status Sold
Purchase Type For Sale
Square Footage 1,902 sqft
Price per Sqft $114
Subdivision Leon Heights
MLS Listing ID 542295
Sold Date 05/17/24
Style Traditional
Bedrooms 3
Full Baths 2
Construction Status Resale
HOA Y/N No
Year Built 1975
Lot Size 8,829 Sqft
Acres 0.2027
Property Description
Welcome to 1704 Godman Street! This fully remodeled 3-bedroom, 2-bathroom sanctuary exudes modern elegance and comfort at every turn. Step inside to discover a seamless blend of contemporary design and functionality, where every detail has been meticulously crafted to elevate your living experience. As you enter, you'll be greeted by the timeless allure of sleek tile flooring that stretches throughout the entirety of the home, providing a clean and sophisticated backdrop. The spacious living area beckons you to unwind and entertain with its airy layout. Prepare to be amazed by the heart of the home – the brand-new kitchen is adorned with chic white cabinetry, new fixtures and luxurious quartz countertops. Whether you're hosting a dinner party or enjoying a quiet breakfast, this culinary haven will inspire your inner chef. Indulge in the ultimate relaxation in the newly renovated bathrooms, where modern fixtures and pristine finishes create a spa-like ambiance. Pamper yourself in the elegant master suite, complete with a lavish ensuite bathroom. But it doesn't end there – this home also boasts a large, converted garage, offering versatile space for a home office, gym, or playroom, tailored to suit your lifestyle needs. Outside, the expansive yard provides the perfect backdrop for outdoor gatherings, with ample space for gardening or simply soaking up the Texas sun. Experience the epitome of modern living in this impeccably remodeled gem, where every detail has been thoughtfully curated to exceed your expectations. Additional upgrades include a new roof, new HVAC, new tankless water heater, new energy saving windows throughout, both electrical panels upgraded, and so much more!
Location
State TX
County Bell
Interior
Interior Features Ceiling Fan(s), Shower Only, Separate Shower, Tub Shower, Breakfast Area, Custom Cabinets, Kitchen/Dining Combo
Heating Central, Electric
Cooling Central Air, Electric, 1 Unit
Flooring Tile
Fireplaces Number 1
Fireplaces Type Decorative, Living Room
Fireplace Yes
Appliance Electric Cooktop, Some Electric Appliances, Range
Laundry Washer Hookup, Electric Dryer Hookup, Laundry Room
Exterior
Exterior Feature Porch, Private Yard
Garage Converted Garage
Fence Chain Link
Pool None
Community Features None, Curbs, Sidewalks
Waterfront No
View Y/N No
Water Access Desc Public
View None
Roof Type Composition,Shingle
Porch Covered, Porch
Parking Type Converted Garage
Building
Story 1
Entry Level One
Foundation Slab
Sewer Public Sewer
Water Public
Architectural Style Traditional
Level or Stories One
Construction Status Resale
Schools
Elementary Schools Hay Branch Elementary School
Middle Schools Rancier Middle School
High Schools Killeen High School
School District Killeen Isd
Others
Tax ID 101755
Acceptable Financing Cash, Conventional, FHA, VA Loan
Listing Terms Cash, Conventional, FHA, VA Loan
Financing Cash
Read Less Info
Want to know what your home might be worth? Contact us for a FREE valuation!

Our team is ready to help you sell your home for the highest possible price ASAP

Bought with Elisa Inguanzo • Your Home Sold Guaranteed Real
Get More Information




