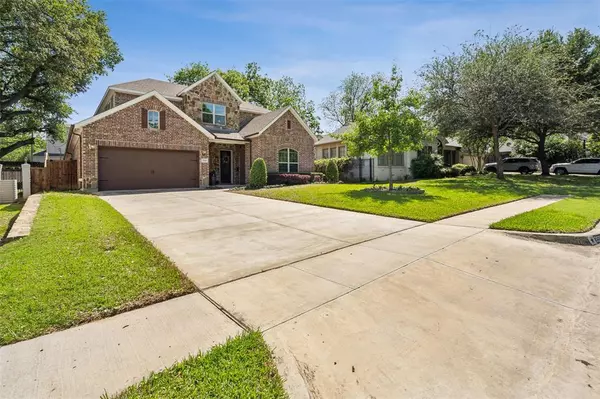For more information regarding the value of a property, please contact us for a free consultation.
Key Details
Property Type Single Family Home
Sub Type Single Family Residence
Listing Status Sold
Purchase Type For Sale
Square Footage 3,233 sqft
Price per Sqft $276
Subdivision Monticello Add
MLS Listing ID 20585551
Sold Date 05/17/24
Bedrooms 4
Full Baths 4
Half Baths 1
HOA Y/N None
Year Built 2016
Annual Tax Amount $19,639
Lot Size 7,361 Sqft
Acres 0.169
Property Description
Nestled within the prestigious Monticello neighborhood, this home exudes timeless elegance and modern luxury. Just a golf cart ride to Monticello Park and Rivercrest Country Club, the location is also near Camp Bowie and the bustling museum district. The home has four spacious bedrooms, two of which are located on the first level. There are two living spaces, a formal dining room and an eat-in kitchen. The kitchen is filled with luxury appliances, natural stone, custom cabinetry and a large island. The yard is surrounded by lush greenery and has a wonderful covered patio with fireplace. The master suite has separate vanities with a large walk-in shower and closet. Upstairs, you will find two additional bedrooms and baths, a large gameroom or media room and a loft area that is the perfect space for a home office. There is a spacious 3 car garage that is perfect for a golf cart and additional storage. This is a perfect family home or ideal for empty nesters!
Location
State TX
County Tarrant
Direction Use GPS
Rooms
Dining Room 2
Interior
Interior Features Built-in Features, Cable TV Available, Chandelier, Decorative Lighting, Double Vanity, Eat-in Kitchen, Flat Screen Wiring, Granite Counters, High Speed Internet Available, Kitchen Island, Loft, Natural Woodwork, Open Floorplan, Pantry, Smart Home System, Walk-In Closet(s)
Heating Central
Cooling Central Air
Flooring Carpet, Tile, Wood
Fireplaces Number 2
Fireplaces Type Gas Logs, Living Room, Outside
Appliance Dishwasher, Disposal, Gas Cooktop, Gas Oven, Microwave, Double Oven, Tankless Water Heater, Vented Exhaust Fan, Water Softener
Heat Source Central
Laundry Utility Room, Full Size W/D Area
Exterior
Exterior Feature Covered Patio/Porch, Private Entrance, Private Yard
Garage Spaces 3.0
Utilities Available Cable Available, City Sewer, City Water, Curbs, Electricity Connected, Natural Gas Available, Sidewalk
Roof Type Composition
Parking Type Garage Single Door, Tandem
Total Parking Spaces 3
Garage Yes
Building
Story Two
Foundation Slab
Level or Stories Two
Schools
Elementary Schools N Hi Mt
Middle Schools Stripling
High Schools Arlngtnhts
School District Fort Worth Isd
Others
Ownership See Tax
Financing Conventional
Read Less Info
Want to know what your home might be worth? Contact us for a FREE valuation!

Our team is ready to help you sell your home for the highest possible price ASAP

©2024 North Texas Real Estate Information Systems.
Bought with Kaci Strawn • Burt Ladner Real Estate LLC
Get More Information




