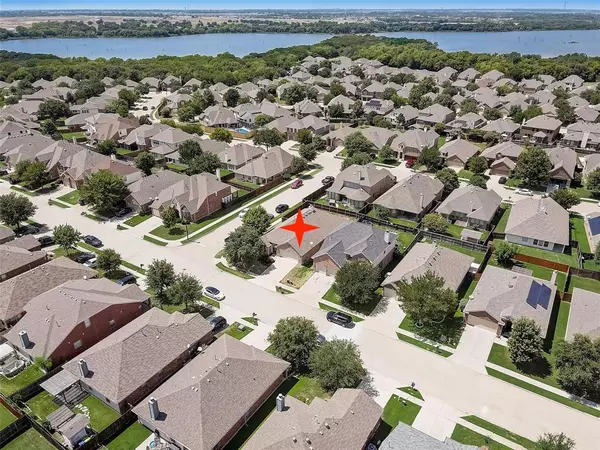For more information regarding the value of a property, please contact us for a free consultation.
Key Details
Property Type Single Family Home
Sub Type Single Family Residence
Listing Status Sold
Purchase Type For Sale
Square Footage 2,109 sqft
Price per Sqft $189
Subdivision Paloma Creek Lakeview
MLS Listing ID 20594541
Sold Date 05/20/24
Style Traditional
Bedrooms 3
Full Baths 2
HOA Fees $20
HOA Y/N Mandatory
Year Built 2010
Annual Tax Amount $7,084
Lot Size 5,662 Sqft
Acres 0.13
Property Description
You will love coming home to this stunning Drees built residence gently nestled on a private corner lot within the desirable lakeside community of Paloma Creek Lakeview. The floorplan is opulently spacious and flows effortlessly boasting formal dining & living areas upon entrance. The chef in your family will enjoy making meals in the gourmet kitchen accentuated with rich cabinetry, large island & casual dining that opens to an inviting family room with elegant fireplace. The study with built-in bookshelves offers a versatile area that can be used as a library or playroom. Amazing craftmanship throughout – extensive millwork, arches, niches, plantation shutters & gorgeous architectural details. Recently replaced HVAC & new roof! Spacious backyard with covered patio and no neighbors looking in is an entertainer's delight. Enjoy resort style living with clubhouses, pools, fitness centers, dog park & more! Excellent location with easy access to major thoroughfares, restaurants & shopping.
Location
State TX
County Denton
Community Club House, Community Pool, Fitness Center, Greenbelt, Jogging Path/Bike Path, Park, Playground, Other
Direction From DNT N, take the exit for Dallas Pkwy, then turn left onto US Hwy 380. Turn left onto S Paloma Creek Blvd, then turn right onto Lake Grove Dr. Turn left onto Lake Pine Dr, then turn right onto Lake Forest Trail and the home will be on the right.
Rooms
Dining Room 2
Interior
Interior Features Cable TV Available, Eat-in Kitchen, Granite Counters, High Speed Internet Available, Kitchen Island, Open Floorplan
Heating Central, Electric
Cooling Central Air, Electric
Flooring Carpet, Ceramic Tile
Fireplaces Number 1
Fireplaces Type Family Room
Appliance Dishwasher, Electric Range, Microwave
Heat Source Central, Electric
Laundry Utility Room
Exterior
Exterior Feature Covered Patio/Porch, Rain Gutters
Garage Spaces 2.0
Fence Wood
Community Features Club House, Community Pool, Fitness Center, Greenbelt, Jogging Path/Bike Path, Park, Playground, Other
Utilities Available City Sewer, City Water
Roof Type Composition
Total Parking Spaces 2
Garage Yes
Building
Lot Description Corner Lot, Landscaped, Subdivision
Story One
Foundation Slab
Level or Stories One
Structure Type Brick
Schools
Elementary Schools Paloma Creek
Middle Schools Rodriguez
High Schools Ray Braswell
School District Denton Isd
Others
Ownership Per Tax
Acceptable Financing Cash, Conventional, FHA, VA Loan
Listing Terms Cash, Conventional, FHA, VA Loan
Financing Conventional
Read Less Info
Want to know what your home might be worth? Contact us for a FREE valuation!

Our team is ready to help you sell your home for the highest possible price ASAP

©2024 North Texas Real Estate Information Systems.
Bought with Tammy Lowe • RE/MAX DFW Associates
Get More Information




