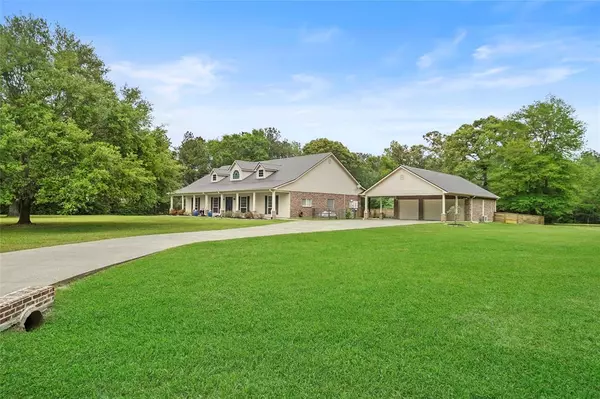For more information regarding the value of a property, please contact us for a free consultation.
Key Details
Property Type Single Family Home
Listing Status Sold
Purchase Type For Sale
Square Footage 3,110 sqft
Price per Sqft $228
Subdivision Northcrest Ranch
MLS Listing ID 59545169
Sold Date 05/21/24
Style Traditional
Bedrooms 4
Full Baths 3
HOA Fees $36/ann
HOA Y/N 1
Year Built 2004
Annual Tax Amount $10,916
Tax Year 2023
Lot Size 6.213 Acres
Acres 6.213
Property Description
Magnificent 4 bedroom 3 bath on 6.2 acres. Remodeled in 2020 with custom cabinets throughout, a island kitchen with eat-in bar, 3 car garage with full workshop. Primary suite boasts walk in closet, soaking tub and frameless shower, two sinks and a vanity. All bedrooms are large with ideal closet space. Step outdoors to covered porches and patio for dining, playing and entertaining. Whole house generator and more!
Convenient to shopping and great restaurants.
Location
State TX
County Montgomery
Area Porter/New Caney West
Rooms
Bedroom Description All Bedrooms Down
Other Rooms 1 Living Area, Breakfast Room, Home Office/Study, Living Area - 1st Floor, Utility Room in House
Master Bathroom Primary Bath: Double Sinks, Primary Bath: Separate Shower, Secondary Bath(s): Tub/Shower Combo, Vanity Area
Den/Bedroom Plus 4
Kitchen Breakfast Bar, Kitchen open to Family Room, Pantry, Walk-in Pantry
Interior
Interior Features Alarm System - Owned, High Ceiling, Refrigerator Included, Window Coverings
Heating Central Electric
Cooling Central Electric, Zoned
Flooring Tile
Fireplaces Number 1
Fireplaces Type Electric Fireplace
Exterior
Exterior Feature Covered Patio/Deck, Porch, Private Driveway, Workshop
Garage Detached Garage, Oversized Garage
Garage Spaces 3.0
Garage Description Porte-Cochere, Workshop
Roof Type Aluminum
Private Pool No
Building
Lot Description Cul-De-Sac
Story 1
Foundation Slab
Lot Size Range 5 Up to 10 Acres
Sewer Septic Tank
Water Aerobic, Public Water
Structure Type Brick,Wood
New Construction No
Schools
Elementary Schools Timber Lakes Elementary School
Middle Schools Splendora Junior High
High Schools Splendora High School
School District 47 - Splendora
Others
HOA Fee Include Other
Senior Community No
Restrictions Deed Restrictions,Horses Allowed
Tax ID 7428-02-14400
Ownership Full Ownership
Acceptable Financing Cash Sale, Conventional, FHA, VA
Tax Rate 1.8288
Disclosures Exclusions, Other Disclosures, Reports Available, Sellers Disclosure
Listing Terms Cash Sale, Conventional, FHA, VA
Financing Cash Sale,Conventional,FHA,VA
Special Listing Condition Exclusions, Other Disclosures, Reports Available, Sellers Disclosure
Read Less Info
Want to know what your home might be worth? Contact us for a FREE valuation!

Our team is ready to help you sell your home for the highest possible price ASAP

Bought with Integrity Home and Ranch Properties
Get More Information




