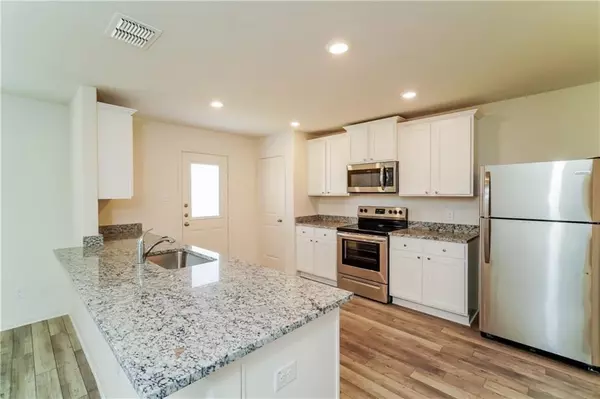For more information regarding the value of a property, please contact us for a free consultation.
Key Details
Property Type Single Family Home
Sub Type Single Family Residence
Listing Status Sold
Purchase Type For Sale
Square Footage 1,438 sqft
Price per Sqft $189
Subdivision Stonebridge Crossing
MLS Listing ID 8528031
Sold Date 05/20/24
Style 1st Floor Entry
Bedrooms 3
Full Baths 2
Half Baths 1
HOA Fees $39/ann
Originating Board actris
Year Built 2021
Tax Year 2022
Lot Size 7,840 Sqft
Property Description
***New build incentives without the wait. Buy a home in as little as three weeks with 6% in closing costs assistance or rate buy down through preferred lender. See flyer in attachments for contact information.*** Located in the heart of Stoneridge Crossings, this 3 bed 2 bath 1,438sq ft home is in model, move in ready condition. LGI Builders used their upgraded package through out on this open floor plan. Vinyl wood plank flooring throughout. Kitchen complete with upgraded stainless steel appliance package, granite countertops, deep sink and plenty of cabinets. Kitchen opens directly to the great room!!! Spacious primary bedroom0 with beautiful finishes in the primary bath and large walkin in closet. This is a must see.
Location
State TX
County Williamson
Interior
Interior Features Granite Counters, Pantry, Primary Bedroom on Main
Heating Central
Cooling Ceiling Fan(s), Central Air
Flooring Carpet, Vinyl
Fireplace Y
Appliance Dishwasher, Disposal, Refrigerator
Exterior
Exterior Feature None
Garage Spaces 2.0
Fence Back Yard, Fenced
Pool None
Community Features Park
Utilities Available None
Waterfront No
Waterfront Description None
View Park/Greenbelt
Roof Type Composition,Shingle
Accessibility None
Porch None
Parking Type Attached, Garage, Garage Door Opener, Garage Faces Front
Total Parking Spaces 2
Private Pool No
Building
Lot Description Back to Park/Greenbelt, Trees-Small (Under 20 Ft)
Faces North
Foundation Slab
Sewer Public Sewer
Water Public
Level or Stories Two
Structure Type Brick,HardiPlank Type
New Construction No
Schools
Elementary Schools Jarrell
Middle Schools Jarrell
High Schools Jarrell
School District Jarrell Isd
Others
HOA Fee Include See Remarks
Restrictions None
Ownership Fee-Simple
Acceptable Financing Cash, Conventional, FHA, VA Loan
Tax Rate 2.2434
Listing Terms Cash, Conventional, FHA, VA Loan
Special Listing Condition Standard
Read Less Info
Want to know what your home might be worth? Contact us for a FREE valuation!

Our team is ready to help you sell your home for the highest possible price ASAP
Bought with Olvera Bolton Properties
Get More Information


