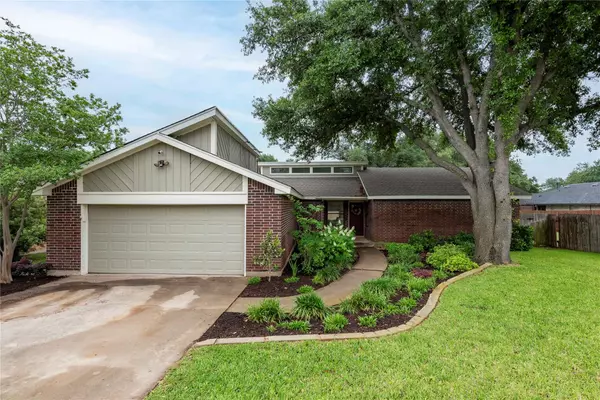For more information regarding the value of a property, please contact us for a free consultation.
Key Details
Property Type Single Family Home
Sub Type Single Family Residence
Listing Status Sold
Purchase Type For Sale
Square Footage 1,825 sqft
Price per Sqft $335
Subdivision Smiths J W Western Oaks 02-A
MLS Listing ID 2535697
Sold Date 05/24/24
Bedrooms 3
Full Baths 2
HOA Fees $50/mo
Originating Board actris
Year Built 1983
Annual Tax Amount $9,322
Tax Year 2023
Lot Size 9,570 Sqft
Lot Dimensions 80x120
Property Description
Step into this charming, updated gem in the coveted Western Oaks neighborhood. As you enter under the picturesque oak trees and lush landscaping, be greeted by the airy living room illuminated by vaulted ceilings and clerestory windows, bathing the space in natural light. Custom built-ins and a grand fireplace add a touch of elegance, while low-maintenance stained concrete floors throughout offer both style and practicality. The bright, white kitchen is a chef's dream with granite countertops and seamless flow into the breakfast area and formal dining room. Need a home office or playroom? This versatile layout has you covered. Retreat to the spacious primary suite, where shiplap accents and custom barn doors create a cozy atmosphere. Pamper yourself in the remodeled bathroom boasting a dual sink vanity, quartz countertops, and a luxurious walk-in shower. With generously sized bathrooms and bedrooms featuring walk-in closets, storage is never an issue. Step outside to the expansive covered patio framed by cedar beams, overlooking the private backyard with greenspace access for outdoor entertaining year round under the gorgeous oak trees. Western Oaks offers the best of South Austin living. Enjoy top-rated schools and community amenities - pool, playground, and tennis / pickle ball courts. Discover the perfect balance of suburban tranquility and urban convenience with quick access to MoPac, 290, and downtown, as well as nearby conveniences like Dick Nichols Park, HEB, Arbor Trails shopping center, and hiking trails.
Location
State TX
County Travis
Rooms
Main Level Bedrooms 3
Interior
Interior Features Vaulted Ceiling(s), Chandelier, Granite Counters, Double Vanity, Entrance Foyer, French Doors, Multiple Dining Areas, Open Floorplan, Pantry, Primary Bedroom on Main, Recessed Lighting, Two Primary Closets, Walk-In Closet(s)
Heating Central
Cooling Central Air
Flooring Concrete, No Carpet, Tile
Fireplaces Number 1
Fireplaces Type Gas, Living Room, Masonry
Fireplace Y
Appliance Built-In Oven(s), Dishwasher, Disposal, Gas Cooktop
Exterior
Exterior Feature Gutters Partial, Private Yard
Garage Spaces 2.0
Fence Back Yard, Wood
Pool None
Community Features Park, Playground, Pool, Tennis Court(s), Walk/Bike/Hike/Jog Trail(s
Utilities Available Electricity Connected, Water Connected
Waterfront No
Waterfront Description None
View Neighborhood, Park/Greenbelt
Roof Type Composition
Accessibility None
Porch Covered, Porch
Parking Type Attached, Concrete, Driveway, Garage
Total Parking Spaces 4
Private Pool No
Building
Lot Description Back to Park/Greenbelt, Back Yard, Front Yard, Sprinkler - Automatic, Trees-Large (Over 40 Ft)
Faces Northwest
Foundation Slab
Sewer Public Sewer
Water Public
Level or Stories One
Structure Type Brick,Masonry – All Sides
New Construction No
Schools
Elementary Schools Patton
Middle Schools Small
High Schools Austin
School District Austin Isd
Others
HOA Fee Include Common Area Maintenance
Restrictions Zoning
Ownership Fee-Simple
Acceptable Financing Cash, Conventional, FHA, VA Loan
Tax Rate 1.8092
Listing Terms Cash, Conventional, FHA, VA Loan
Special Listing Condition Standard
Read Less Info
Want to know what your home might be worth? Contact us for a FREE valuation!

Our team is ready to help you sell your home for the highest possible price ASAP
Bought with The Davis Company
Get More Information


