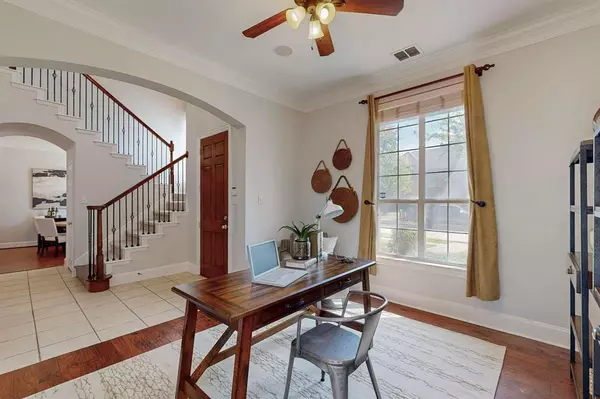For more information regarding the value of a property, please contact us for a free consultation.
Key Details
Property Type Single Family Home
Sub Type Single Family Residence
Listing Status Sold
Purchase Type For Sale
Square Footage 3,178 sqft
Price per Sqft $203
Subdivision Stewart Creek Estates Ph 1
MLS Listing ID 20574343
Sold Date 05/24/24
Style Traditional
Bedrooms 4
Full Baths 4
Half Baths 1
HOA Fees $30/ann
HOA Y/N Mandatory
Year Built 2001
Lot Size 5,488 Sqft
Acres 0.126
Property Description
$10K CLOSING CREDIT! Charming 2 story home sits in desirable Stewart Creek Estates! This 4 bed 4.5 bath built by Highland Homes is located in highly rated FRISCO ISD, and is minutes away from The Star, Toyota Headquarters, Legacy West, PGA Headquarters, DNT, and Hwy 121. Freshly painted with new carpet installed! Open concept main living area features wood floor, wall of windows providing natural light, built-in entertainment center & cast stone fireplace. Formal dining room, formal living room can be used as a Study. Gourmet kitchen is well equipped with skylights, stainless steel appliances, granite and stainless steel countertops. Downstairs primary suite with large bath & closet! A spacious game room and 3 generous bedrooms upstairs! Each bedroom has its own full bath and walk-in closet! Sip your coffee in cozy backyard or take a short walk to your neighborhood park and play area, greenbelt or Beaver Bend Park. Convenient to highway, dining, shopping, and sports facilities.
Location
State TX
County Denton
Direction From Lebanon turn right on Rushmore, Left on Kenmare Trail, Right on Wicklow and Left on Shamrock and 2nd left on Refugio. House on the right.
Rooms
Dining Room 2
Interior
Interior Features Cable TV Available, Decorative Lighting, High Speed Internet Available, Walk-In Closet(s)
Heating Central, Natural Gas
Cooling Ceiling Fan(s), Central Air, Electric
Flooring Carpet, Ceramic Tile, Laminate
Fireplaces Number 1
Fireplaces Type Family Room, Gas, Gas Starter
Appliance Dishwasher, Disposal, Electric Cooktop, Electric Oven, Gas Water Heater, Microwave
Heat Source Central, Natural Gas
Laundry Electric Dryer Hookup, Gas Dryer Hookup, Utility Room, Full Size W/D Area, Washer Hookup
Exterior
Exterior Feature Covered Patio/Porch, Rain Gutters
Garage Spaces 2.0
Fence Fenced, Wood
Utilities Available Alley, City Sewer, City Water
Parking Type Garage Single Door, Garage, Garage Door Opener
Total Parking Spaces 2
Garage Yes
Building
Lot Description Interior Lot
Story Two
Level or Stories Two
Structure Type Brick
Schools
Elementary Schools Allen
Middle Schools Hunt
High Schools Frisco
School District Frisco Isd
Others
Ownership Novel Brewer
Acceptable Financing Cash, Conventional, FHA, VA Loan
Listing Terms Cash, Conventional, FHA, VA Loan
Financing Conventional
Read Less Info
Want to know what your home might be worth? Contact us for a FREE valuation!

Our team is ready to help you sell your home for the highest possible price ASAP

©2024 North Texas Real Estate Information Systems.
Bought with Ty Treadway • Treadway Realty
Get More Information




