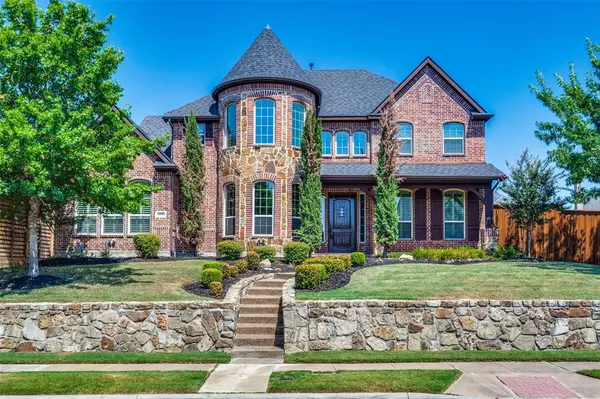For more information regarding the value of a property, please contact us for a free consultation.
Key Details
Property Type Single Family Home
Sub Type Single Family Residence
Listing Status Sold
Purchase Type For Sale
Square Footage 4,470 sqft
Price per Sqft $219
Subdivision Shaddock Creek Estates Ph 4B
MLS Listing ID 20511021
Sold Date 05/31/24
Style Traditional
Bedrooms 5
Full Baths 4
HOA Fees $50/ann
HOA Y/N Mandatory
Year Built 2012
Annual Tax Amount $13,483
Lot Size 9,757 Sqft
Acres 0.224
Lot Dimensions 118x90x90x87
Property Description
Immaculate, well-maintained & ready-to-move-in 5-Bedrm home in the coveted neighborhood of Shaddock Creek with amenity center & pool. Within Frisco ISD highly regarded schools & just steps from Cottonwood Creek Park, a 68-acre park that includes a 4.5-mile walking & biking trail, pavilions & lakes for fishing. Stunning 2-story entrance with elegant staircase & wood floors that flow into the main areas. Handsome Study features beautiful bay windows & French doors. Formal Dining Rm offers an adjoining Butler's pantry. Chef's dream Kitchen with SS appliances, granite CT, upgraded cabinets & island w-breakfast bar opens to the Living Rm with vaulted ceiling & stone FP. Gorgeous backyard with covered patio, pool & spa. Spacious Primary Bdrm with luxurious Ensuite. Guest Bedroom and 2 Full Bathrooms down. 3 Bedrooms up, all with WI closets. Large Media & Game Rms. 2nd-flr flex room offers BI desk. Soaring ceilings & lots of natural light! 5 min to DNT!
Location
State TX
County Denton
Direction From Dallas North Tollway Exit Eldorado Parkway West; Left on Legacy Drive; Right on Andrew Lane, Left on Powder Horn Ln; Right on Chevy Chase Ln.
Rooms
Dining Room 2
Interior
Interior Features Built-in Features, Cable TV Available, Cathedral Ceiling(s), Decorative Lighting, Kitchen Island, Sound System Wiring, Vaulted Ceiling(s), Walk-In Closet(s)
Heating Central, Natural Gas, Zoned
Cooling Ceiling Fan(s), Central Air, Electric, Zoned
Flooring Carpet, Ceramic Tile, Hardwood
Fireplaces Number 1
Fireplaces Type Gas, Gas Logs, Living Room, Stone
Appliance Dishwasher, Disposal, Gas Cooktop, Gas Water Heater, Microwave, Convection Oven, Double Oven
Heat Source Central, Natural Gas, Zoned
Exterior
Exterior Feature Covered Patio/Porch, Rain Gutters
Garage Spaces 3.0
Fence Back Yard, Fenced, Wood
Pool Gunite, Heated, In Ground, Pool/Spa Combo, Water Feature
Utilities Available Alley, Cable Available, City Sewer, City Water, Curbs, Individual Gas Meter, Individual Water Meter, Sidewalk
Roof Type Composition
Parking Type Alley Access, Garage, Garage Door Opener, Garage Faces Rear, Kitchen Level, Side By Side
Total Parking Spaces 3
Garage Yes
Private Pool 1
Building
Lot Description Few Trees, Interior Lot, Irregular Lot, Landscaped, Sprinkler System, Subdivision
Story Two
Foundation Slab
Level or Stories Two
Structure Type Brick,Rock/Stone
Schools
Elementary Schools Pink
Middle Schools Griffin
High Schools Wakeland
School District Frisco Isd
Others
Restrictions Deed
Ownership See Agent
Acceptable Financing Cash, Conventional
Listing Terms Cash, Conventional
Financing Conventional
Read Less Info
Want to know what your home might be worth? Contact us for a FREE valuation!

Our team is ready to help you sell your home for the highest possible price ASAP

©2024 North Texas Real Estate Information Systems.
Bought with Noreen Humenesky • Allie Beth Allman & Assoc.
Get More Information




