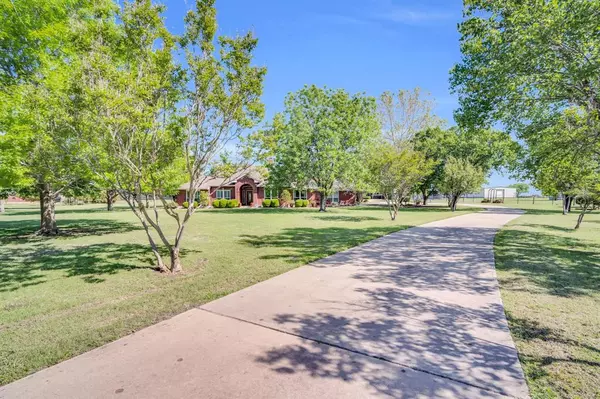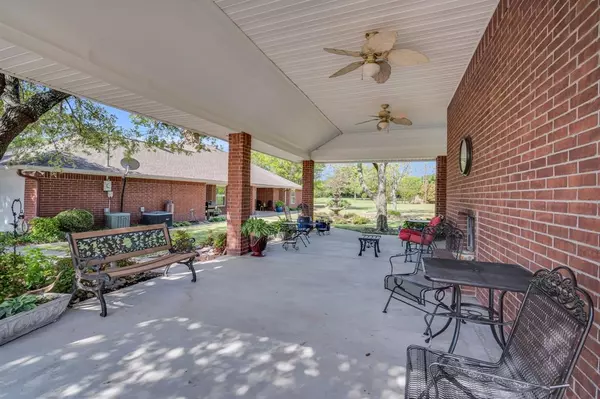For more information regarding the value of a property, please contact us for a free consultation.
Key Details
Property Type Single Family Home
Sub Type Single Family Residence
Listing Status Sold
Purchase Type For Sale
Square Footage 2,635 sqft
Price per Sqft $265
Subdivision Brushy Creek Ranch
MLS Listing ID 20588776
Sold Date 06/07/24
Style Ranch,Traditional
Bedrooms 3
Full Baths 2
HOA Y/N None
Year Built 1996
Annual Tax Amount $6,486
Lot Size 4.768 Acres
Acres 4.768
Property Description
This meticulously maintained 3-bedroom, 2-bathroom home sits on almost 5 acres and has a 2nd garage, plus a mechanic shop and a wood shop. The home features a spacious eat-in kitchen, formal dining and living areas, and an oversized third bedroom upstairs. The extended patios are the perfect space for outdoor entertaining. An attached 2-car garage, plus a oversized detached 2-car garage, plus a 60x50 shop, the property is a paradise for any car enthusiasts or craftsmen alike. The shop is equipped with separate 200amp service, air and electric throughout, a car lift, and a heated & cooled 22x30 woodworking shop. With its fully pipe fenced and cross fenced boundaries, this property is perfect for horses, ensuring both their comfort and safety. Neighboring property is also for sale and would make the perfect family compound.
Location
State TX
County Ellis
Direction From HWY 342 & 2377 turn down 2377, go to the T and hang a right on FM 983, go half a mile and turn right onto Brushy Creek. 2nd Property on the Right, SOP.
Rooms
Dining Room 2
Interior
Interior Features Built-in Features, Decorative Lighting, Double Vanity, Eat-in Kitchen, Granite Counters, Kitchen Island, Walk-In Closet(s)
Heating Central, Electric, Heat Pump
Cooling Central Air, Electric, Heat Pump
Flooring Carpet, Laminate, Tile
Fireplaces Number 2
Fireplaces Type Gas Logs
Appliance Dishwasher, Electric Cooktop, Double Oven
Heat Source Central, Electric, Heat Pump
Laundry Electric Dryer Hookup, Full Size W/D Area, Washer Hookup
Exterior
Exterior Feature Covered Patio/Porch, Garden(s), Rain Gutters, Lighting, RV/Boat Parking, Stable/Barn
Garage Spaces 4.0
Fence Cross Fenced, Perimeter, Pipe
Utilities Available All Weather Road, Co-op Electric, Co-op Water, Outside City Limits, Septic
Roof Type Composition
Parking Type Garage Double Door, Garage Single Door, Additional Parking, Boat, Concrete, Covered, Garage, Garage Door Opener, Garage Faces Side, Oversized, RV Access/Parking, RV Garage, Workshop in Garage
Total Parking Spaces 10
Garage Yes
Building
Lot Description Acreage, Cleared, Few Trees, Interior Lot, Landscaped, Level, Lrg. Backyard Grass, Pasture
Story Two
Foundation Slab
Level or Stories Two
Structure Type Brick
Schools
Elementary Schools Wooden
Middle Schools Red Oak
High Schools Red Oak
School District Red Oak Isd
Others
Restrictions No Mobile Home
Ownership Freddie & Donna Cash
Acceptable Financing Cash, Conventional, FHA, USDA Loan, VA Loan
Listing Terms Cash, Conventional, FHA, USDA Loan, VA Loan
Financing Conventional
Special Listing Condition Aerial Photo
Read Less Info
Want to know what your home might be worth? Contact us for a FREE valuation!

Our team is ready to help you sell your home for the highest possible price ASAP

©2024 North Texas Real Estate Information Systems.
Bought with Rudy De Anda • Coldwell Banker Realty
Get More Information




