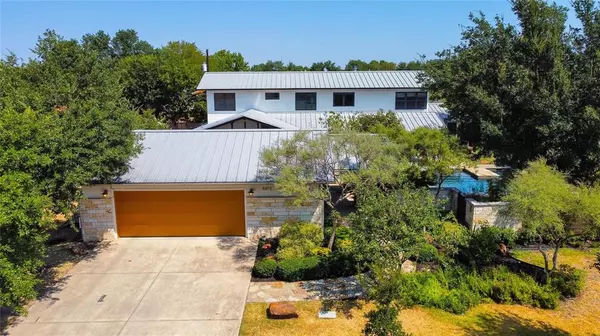For more information regarding the value of a property, please contact us for a free consultation.
Key Details
Property Type Single Family Home
Sub Type Single Family Residence
Listing Status Sold
Purchase Type For Sale
Square Footage 4,398 sqft
Price per Sqft $334
Subdivision Preston Road Highlands
MLS Listing ID 20545667
Sold Date 04/30/24
Bedrooms 5
Full Baths 4
Half Baths 1
HOA Y/N None
Year Built 2007
Annual Tax Amount $15,087
Lot Size 0.340 Acres
Acres 0.34
Property Description
Welcome to an extraordinary North Dal residence where elegance merges with practicality! This eco-conscious, contemporary masterpiece by Barley-Pfeiffer boasts 5 bedrooms and 4.5 bathrooms, each detail meticulously crafted to evoke warmth and exclusivity Step beyond the gated courtyard into an incredible oasis, featuring a flourishing orchard, a resort-style saltwater pool w beach entry, and a spacious covered porch, all designed for Texas climates. Main floor offers 2 bedrms, living area, kitchen, dining space, flex room, and a separate primary qrter with kitchenette and office. Upstairs, discover a second luxury Primary suite, two additional bedrooms, offices, and three full baths. kitchens showcase top-of-the-line Subzero and Wolf appliances for culinary excellence. Polished concrete flooring on main level, hardwood floors on upper floor. Nestled in the esteemed Plano ISD, unparalleled access to nearby religious houses. Offering lifestyle, sophistication and convenience. MUST SEE!!
Location
State TX
County Collin
Direction From Preston, travel east on Frankfort to Hillcrest. Turn right (South) on Hillcrest to Starbuck Drive. Turn right onto Starbuck Dr. and Starbuck Dr. turns into Shell Flower. Continue west on Shell Flower to 6613 on right.
Rooms
Dining Room 2
Interior
Interior Features Built-in Features, Cable TV Available, Decorative Lighting, Eat-in Kitchen, Kitchen Island, Open Floorplan, Walk-In Closet(s), In-Law Suite Floorplan
Heating Central, ENERGY STAR Qualified Equipment, Fireplace(s), Natural Gas, Zoned
Cooling Ceiling Fan(s), Central Air, ENERGY STAR Qualified Equipment, Zoned
Fireplaces Number 1
Fireplaces Type Gas Logs, Living Room, Raised Hearth, Wood Burning
Appliance Built-in Refrigerator, Dishwasher, Disposal, Gas Cooktop
Heat Source Central, ENERGY STAR Qualified Equipment, Fireplace(s), Natural Gas, Zoned
Exterior
Garage Spaces 2.0
Pool Fenced, Gunite, In Ground, Outdoor Pool, Other
Utilities Available City Sewer, City Water, Concrete
Roof Type Metal
Total Parking Spaces 2
Garage Yes
Private Pool 1
Building
Lot Description Interior Lot
Story Two
Foundation Slab
Level or Stories Two
Schools
Elementary Schools Haggar
Middle Schools Renner
High Schools Shepton
School District Plano Isd
Others
Ownership xxxxxx
Financing Conventional
Read Less Info
Want to know what your home might be worth? Contact us for a FREE valuation!

Our team is ready to help you sell your home for the highest possible price ASAP

©2024 North Texas Real Estate Information Systems.
Bought with Chris Kent • The Michael Group
Get More Information




