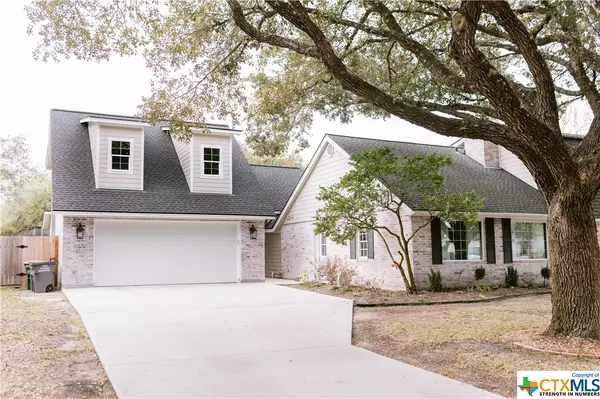For more information regarding the value of a property, please contact us for a free consultation.
Key Details
Property Type Single Family Home
Sub Type Single Family Residence
Listing Status Sold
Purchase Type For Sale
Square Footage 4,634 sqft
Price per Sqft $181
Subdivision Country Club Terrace
MLS Listing ID 538152
Sold Date 06/12/24
Style Tudor,Traditional
Bedrooms 5
Full Baths 4
Construction Status Resale
HOA Y/N No
Year Built 1967
Lot Size 0.418 Acres
Acres 0.4178
Property Description
Located in the prestigious Victoria Country Club neighborhood, this breathtaking home presents the perfect exterior blend of traditional style with English influence with a fully renovated, magazine worthy interior offering high end selections and finishes throughout! The main house boasts 5BR/4BA and has a great functioning floorplan perfect for entertainment and family. Walking in, you are greeted with alluring luxury vinyl plank flooring, crown molding, recessed lighting, and an abundance of natural lighting. You will also immediately appreciate the expert interior design throughout every room in this home. Two large living rooms grace this bottom story on each side of the house, and the main living offers striking custom built-ins, elegant window seats, and a fireplace. The kitchen presents striking quartz countertops, detailed subway tile backsplash, a coffee bar, and sits adjacent to a sun room that offers a large custom built dry bar. This enormous master bedroom suite is an absolute SHOW STOPPER that features a massive walk-in closet, countless built-ins, and windows overlooking your private back yard. The en-suite bathroom features extravagant tilework, elegant fixtures, his/her vanities with exquisite stone tops, a large walk-in shower, and a perfectly placed garden tub. A first floor office/additional bedroom also has it's own full en-suite bathroom. Upstairs, you will find three good sized spare bedrooms perfect for children and guests, and two full bathrooms with quartz countertops, tasteful tilework, and an abundance of storage! The expansive backyard paradise has a detached covered back patio with beamed tongue and groove ceilings, a entertainer's outdoor kitchen, and an outdoor fireplace. The brand new 2+ car garage has several storage rooms, a golf cart garage, and a full mother-in-law suite/man cave upstairs equipped with a full kitchen, speaker system, a full bathroom, and exhaust system for the cigar enthusiast. Go and meet your new home today!
Location
State TX
County Victoria
Interior
Interior Features Bookcases, Built-in Features, Ceiling Fan(s), Crown Molding, Dry Bar, Separate/Formal Dining Room, Double Vanity, Entrance Foyer, Game Room, Garden Tub/Roman Tub, Home Office, In-Law Floorplan, Primary Downstairs, Multiple Living Areas, Multiple Dining Areas, Main Level Primary, Pull Down Attic Stairs, Recessed Lighting, Split Bedrooms, Storage, Separate Shower
Heating Central, Multiple Heating Units, Natural Gas
Cooling Central Air, Electric, 3+ Units
Flooring Tile, Wood
Fireplaces Number 1
Fireplaces Type Living Room, Outside
Fireplace Yes
Appliance Double Oven, Dishwasher, Disposal, Gas Water Heater, Multiple Water Heaters, Refrigerator, Some Electric Appliances, Microwave
Laundry Laundry Room
Exterior
Exterior Feature Covered Patio, Gas Grill, Outdoor Kitchen, Porch, Private Yard, Rain Gutters, Security Lighting
Garage Spaces 2.0
Garage Description 2.0
Fence Privacy, Wood
Pool Community, Other, See Remarks
Community Features Golf, Sport Court(s), Tennis Court(s), Community Pool
Utilities Available Cable Available, Electricity Available, Fiber Optic Available, Natural Gas Available, High Speed Internet Available, Trash Collection Public, Water Available
Waterfront No
View Y/N No
Water Access Desc Public
View None
Roof Type Composition,Shingle
Porch Covered, Patio, Porch, Refrigerator
Building
Story 2
Entry Level Two
Foundation Slab
Sewer Public Sewer
Water Public
Architectural Style Tudor, Traditional
Level or Stories Two
Additional Building Cabana
Construction Status Resale
Schools
School District Victoria Isd
Others
Tax ID 44427
Security Features Smoke Detector(s),Security Lights
Acceptable Financing Cash, Conventional, FHA, VA Loan
Listing Terms Cash, Conventional, FHA, VA Loan
Financing Conventional
Read Less Info
Want to know what your home might be worth? Contact us for a FREE valuation!

Our team is ready to help you sell your home for the highest possible price ASAP

Bought with NON-MEMBER AGENT • Non Member Office
Get More Information




