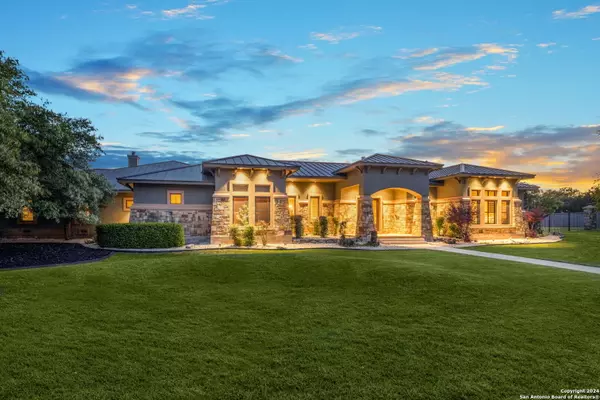For more information regarding the value of a property, please contact us for a free consultation.
Key Details
Property Type Single Family Home
Sub Type Single Residential
Listing Status Sold
Purchase Type For Sale
Square Footage 4,856 sqft
Price per Sqft $283
Subdivision Waterford Heights
MLS Listing ID 1762061
Sold Date 06/17/24
Style One Story,Contemporary
Bedrooms 4
Full Baths 5
Construction Status Pre-Owned
HOA Fees $117/qua
Year Built 2006
Annual Tax Amount $34,312
Tax Year 2023
Lot Size 1.092 Acres
Property Description
Nestled within a prestigious guard-gated community 115 Lismore stands as a pinnacle of luxury living. Crafted by the renowned Burdick Custom Homes, this custom single-story residence epitomizes elegance and sophistication. Boasting 4 bedrooms and a versatile flex room adaptable as a study, gym, or guest retreat, this home offers ample space for nearly every need. Step into the grand foyer where soaring ceilings and exquisite details greet you at every turn. Entertain guests in the formal living and dining areas, or unwind in the dedicated game room. The family room, adorned with a cozy fireplace, invites relaxation and gatherings, seamlessly flowing into the expansive eat-in kitchen equipped with top-of-the-line appliances (built-in double ovens) and a convenient wet bar just a few steps away. The split floorplan makes the primary suite a true sanctuary, featuring a spa-like bathroom with dual vanities, dual private water closets, a luxurious focal-point tub, and separate walk-in closets. A private office/flex space inside the primary suite adds versatility to the space (make it a workout room, office, library, an additional closet, etc). From the family room step outside onto the covered patio and enjoy the view. The outdoor kitchen overlooks the sparkling pool and thoughtfully manicured backyard, offering a serene oasis for outdoor enjoyment. With an attached three-car garage and an array of amenities, including gas cooking inside and out, and built-in Subzero refrigerator, this home effortlessly combines luxury & functionality. Experience the epitome of refined living in this exclusive enclave where every detail has been meticulously curated for the discerning homeowner.
Location
State TX
County Bexar
Area 1803
Rooms
Master Bathroom Main Level 19X16 Tub/Shower Separate, Separate Vanity, Tub has Whirlpool, Garden Tub
Master Bedroom Main Level 19X22 DownStairs, Outside Access, Walk-In Closet, Multi-Closets, Ceiling Fan, Full Bath
Bedroom 2 Main Level 13X15
Bedroom 3 Main Level 13X22
Bedroom 4 Main Level 15X14
Living Room Main Level 18X17
Dining Room Main Level 14X16
Kitchen Main Level 18X12
Family Room Main Level 26X21
Study/Office Room Main Level 11X12
Interior
Heating Central, 3+ Units
Cooling Three+ Central
Flooring Carpeting, Ceramic Tile, Wood
Heat Source Natural Gas
Exterior
Exterior Feature Patio Slab, Covered Patio, Bar-B-Que Pit/Grill, Gas Grill, Privacy Fence, Sprinkler System, Double Pane Windows, Special Yard Lighting, Mature Trees, Outdoor Kitchen
Garage Three Car Garage, Attached, Side Entry
Pool In Ground Pool, AdjoiningPool/Spa, Pool is Heated, Pools Sweep
Amenities Available Controlled Access, Pool, Tennis, Golf Course, Clubhouse, Park/Playground, Jogging Trails, Sports Court, Basketball Court, Volleyball Court, Guarded Access
Waterfront No
Roof Type Metal
Private Pool Y
Building
Lot Description 1 - 2 Acres
Faces North
Foundation Slab
Sewer Sewer System
Water Water System
Construction Status Pre-Owned
Schools
Elementary Schools Hardy Oak
Middle Schools Lopez
School District North East I.S.D
Others
Acceptable Financing Conventional, VA, Cash
Listing Terms Conventional, VA, Cash
Read Less Info
Want to know what your home might be worth? Contact us for a FREE valuation!

Our team is ready to help you sell your home for the highest possible price ASAP
Get More Information




