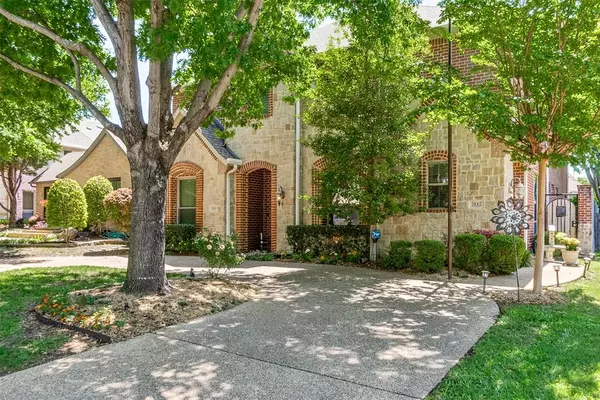For more information regarding the value of a property, please contact us for a free consultation.
Key Details
Property Type Single Family Home
Sub Type Single Family Residence
Listing Status Sold
Purchase Type For Sale
Square Footage 2,688 sqft
Price per Sqft $302
Subdivision Vickery Place
MLS Listing ID 20542095
Sold Date 06/27/24
Style Traditional
Bedrooms 3
Full Baths 2
Half Baths 1
HOA Y/N None
Year Built 2006
Lot Size 4,251 Sqft
Acres 0.0976
Lot Dimensions 170 ft x 25 ft
Property Description
NEW! RECEIVE A $7500 CONCESSION FROM SELLER WITH ACCEPTABLE OFFER BY JUNE 8! Welcome to this stunning 3 bed, 2.1 bath SFA in Knox-Henderson's coveted Vickery Place neighborhood. Featuring refined architecture and design, this home exudes warmth. The main floor boasts a welcoming kitchen with custom cabinetry, walk-in pantry, granite countertops, stainless steel appliances, and a spacious island. A generous living area with built-ins, dining room, and dedicated office complete the first level. Upstairs, the expansive primary suite includes a sitting area, balcony, and a beautifully updated spa-like en suite bath. Two additional bedrooms share a Jack & Jill bathroom. Outside, a landscaped-turfed courtyard with a fountain offers a serene, low maintenance space for outdoor relaxation. With hardwood floors, newly painted walls, ample storage, natural light, and seamless flow, this home is perfect for everyday living and entertaining. Convenient to Knox-Henderson shops and restaurants.
Location
State TX
County Dallas
Community Sidewalks
Direction From Central Expressway, go east on Henderson, north on Homer St. and west on Vickery Blvd. 5142 Vickery is on the south side of the street. (Use GPS!)
Rooms
Dining Room 1
Interior
Interior Features Built-in Features, High Speed Internet Available, Open Floorplan
Heating Central, Fireplace(s)
Cooling Central Air, Electric
Flooring Carpet, Ceramic Tile, Hardwood
Fireplaces Number 1
Fireplaces Type Gas, Glass Doors
Appliance Dishwasher, Disposal, Electric Range, Gas Cooktop, Refrigerator
Heat Source Central, Fireplace(s)
Laundry Electric Dryer Hookup, In Hall, Full Size W/D Area, Washer Hookup
Exterior
Exterior Feature Balcony, Covered Patio/Porch, Rain Gutters
Garage Spaces 2.0
Fence Wood
Community Features Sidewalks
Utilities Available Other
Roof Type Composition
Parking Type Garage, Garage Door Opener, Garage Double Door, Garage Faces Rear
Total Parking Spaces 2
Garage Yes
Building
Lot Description Landscaped, No Backyard Grass, Sprinkler System
Story Two
Foundation Slab
Level or Stories Two
Schools
Elementary Schools Geneva Heights
Middle Schools Long
High Schools Woodrow Wilson
School District Dallas Isd
Others
Ownership see agent
Acceptable Financing Cash, Conventional
Listing Terms Cash, Conventional
Financing Conventional
Read Less Info
Want to know what your home might be worth? Contact us for a FREE valuation!

Our team is ready to help you sell your home for the highest possible price ASAP

©2024 North Texas Real Estate Information Systems.
Bought with Dan Rhodes • Compass RE Texas, LLC.
Get More Information




