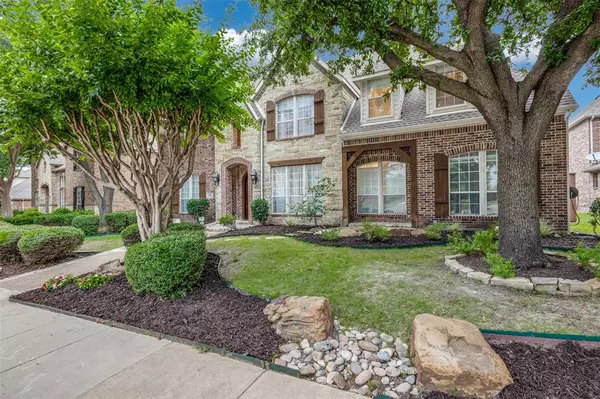For more information regarding the value of a property, please contact us for a free consultation.
Key Details
Property Type Single Family Home
Sub Type Single Family Residence
Listing Status Sold
Purchase Type For Sale
Square Footage 4,888 sqft
Price per Sqft $198
Subdivision Estates On Legacy Drive
MLS Listing ID 20625277
Sold Date 07/03/24
Style Traditional
Bedrooms 5
Full Baths 4
Half Baths 1
HOA Fees $88/ann
HOA Y/N Mandatory
Year Built 2000
Annual Tax Amount $13,993
Lot Size 8,799 Sqft
Acres 0.202
Property Description
This beautiful and elegant former model home is a rare find and embodies the perfect balance of luxury and value. As you step inside, you'll immediately notice the hardwood floors that flow seamlessly throughout the main living areas, adding sophistication and charm to the space. Natural light floods the home, creating a bright and airy ambiance. The open floor plan is ideal for both daily living and hosting gatherings. The chef-inspired kitchen is adorned with granite countertops, double ovens, and a gas cooktop with vent. Step outside onto the private patio perfect for entertaining or simply enjoying a cup of coffee in the morning sun. Relax and cool off in the sparkling pool and get in your exercise with the included membership to Lakes Tennis Academy and gym. Ideally located just minutes from walking trails, parks, schools, restaurants, shopping, and highways this home checks all the boxes. Priced to sell so schedule your viewing today and make this house your dream home!
Location
State TX
County Denton
Community Community Pool, Fitness Center, Lake, Pool, Tennis Court(S)
Direction From Dallas North Tollway head West on Lebanon Rd for 1.4 miles then turn right on Todd Dr. From Sam Rayburn-121 take the Legacy Drive exit heading North for 2.2 miles then turn left on Lebanon Rd and then right on Todd Dr.
Rooms
Dining Room 1
Interior
Interior Features Built-in Features, Cathedral Ceiling(s), Granite Counters, In-Law Suite Floorplan, Kitchen Island, Multiple Staircases, Natural Woodwork, Open Floorplan, Sound System Wiring, Vaulted Ceiling(s), Walk-In Closet(s)
Heating Fireplace(s), Natural Gas
Cooling Central Air, Electric
Flooring Carpet, Ceramic Tile, Hardwood
Fireplaces Number 1
Fireplaces Type Gas, Gas Logs, Living Room
Appliance Built-in Gas Range, Dishwasher, Disposal, Electric Oven, Microwave, Convection Oven, Double Oven, Refrigerator, Vented Exhaust Fan
Heat Source Fireplace(s), Natural Gas
Laundry Electric Dryer Hookup, Full Size W/D Area, Washer Hookup
Exterior
Garage Spaces 3.0
Fence Wood
Pool Fenced, In Ground, Pool/Spa Combo
Community Features Community Pool, Fitness Center, Lake, Pool, Tennis Court(s)
Utilities Available City Sewer, City Water, Electricity Connected, Natural Gas Available
Roof Type Composition
Parking Type Covered, Driveway, Garage Door Opener, Garage Faces Rear
Total Parking Spaces 3
Garage Yes
Private Pool 1
Building
Lot Description Landscaped, Oak, No Backyard Grass, Sprinkler System
Story Two
Foundation Slab
Level or Stories Two
Structure Type Brick,Stone Veneer
Schools
Elementary Schools Allen
Middle Schools Hunt
High Schools Frisco
School District Frisco Isd
Others
Ownership Seth Barrus & Barry Barrus
Acceptable Financing Cash, Conventional, FHA, VA Loan
Listing Terms Cash, Conventional, FHA, VA Loan
Financing Conventional
Special Listing Condition Owner/ Agent
Read Less Info
Want to know what your home might be worth? Contact us for a FREE valuation!

Our team is ready to help you sell your home for the highest possible price ASAP

©2024 North Texas Real Estate Information Systems.
Bought with Lillian Hassan • Standard Real Estate
Get More Information




