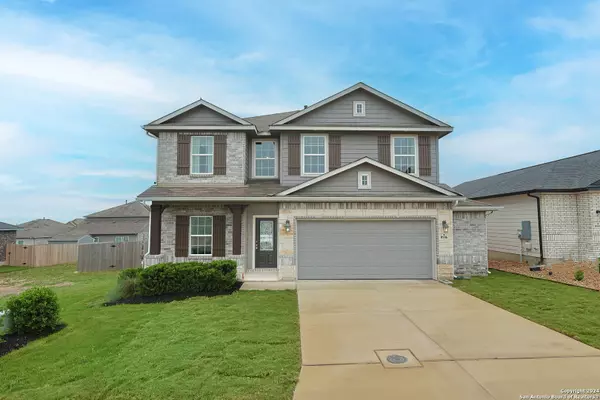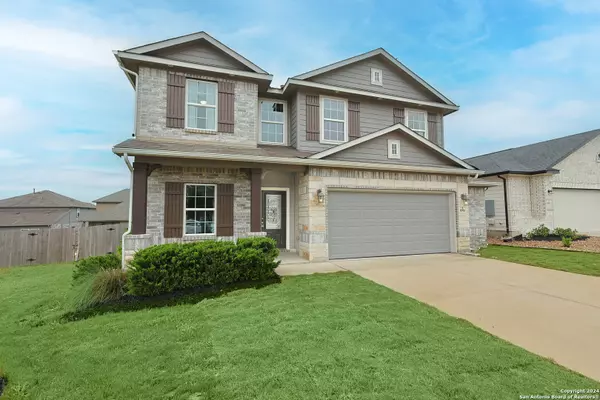For more information regarding the value of a property, please contact us for a free consultation.
Key Details
Property Type Single Family Home
Sub Type Single Residential
Listing Status Sold
Purchase Type For Sale
Square Footage 2,513 sqft
Price per Sqft $153
Subdivision 1604 E To Rocket Ln, Left On G
MLS Listing ID 1772358
Sold Date 07/03/24
Style Two Story
Bedrooms 4
Full Baths 2
Half Baths 1
Construction Status Pre-Owned
HOA Fees $20/ann
Year Built 2017
Annual Tax Amount $7,847
Tax Year 2024
Lot Size 5,793 Sqft
Property Description
Welcome home to 8906 Grand Western in the remarkable Notting Hill community! This grand home offers 4 bedrooms, 2.5 bathrooms with a study and a 2.5 car garage! This "like-new" home used to be Castle Rock's builder office for the community and was never given the opportunity for someone to live in it until now! The Trinity floor plan boasts an impressive two-story home that is sure to suit most any lifestyle and comes with all the builder upgrades for you to take advantage of! Upon entry, you are first greeted by beautiful glass fence doors that lead you into the private study. Next, you will find access to your convenient downstairs powder room, a walk-in utility room which is also the hub to install your surround sound system to play throughout the installed speakers in the home! You will also find the entry to your sizable two-and-a-half-car garage with more storage for extra tools or supplies as well as an additional exit to your backyard! In here you will also find a brand new, recently installed water heater! Down the hall, you will reach the heart of your home - the massive, two-story family room with soaring ceilings and consisting of plenty of natural light. Opening to the family room is the convenient adjoined kitchen and breakfast area with access to your extended covered patio to enjoy the beautiful Texas days and nights! And do not worry, the beautiful landscaping will continue to thrive with the already included irrigation system. Your elegant kitchen comes fully equipped with industry-leading appliances, sleek granite countertops with a ceramic tile backsplash, designer light fixtures, and an island with extra cabinets for storage and more counterspace. With features like these, you will want to cook every meal at home! Completing the first floor is your secluded Master suite with your master bathroom containing the cultured marble countertops with a dual vanity, a separate standalone shower, a relaxing luxury tub and the entry to your huge walk- in closet. Finally, up the stairs you will discover a fantastic game room, perfect for hosting the ultimate game night, as well as the second, third, and fourth remaining bedrooms. The full secondary bathroom is also situated upstairs between the second and third bedrooms. This remarkable home has the perfect amount of space for the entire family. You won't compromise your comfort and functionality in 8906 Grand Western! Welcome home!!
Location
State TX
County Bexar
Area 1700
Rooms
Master Bathroom Main Level 8X10 Tub/Shower Separate, Double Vanity, Garden Tub
Master Bedroom Main Level 13X16 DownStairs
Bedroom 2 2nd Level 11X14
Bedroom 3 2nd Level 10X14
Bedroom 4 2nd Level 10X11
Dining Room Main Level 12X9
Kitchen Main Level 12X9
Family Room Main Level 20X18
Study/Office Room Main Level 10X12
Interior
Heating Central
Cooling One Central
Flooring Carpeting, Ceramic Tile
Heat Source Electric
Exterior
Garage Two Car Garage
Pool None
Amenities Available Controlled Access, Pool, Park/Playground, BBQ/Grill
Roof Type Composition
Private Pool N
Building
Foundation Slab
Sewer Sewer System
Water Water System
Construction Status Pre-Owned
Schools
Elementary Schools Tradition
Middle Schools Heritage
High Schools East Central
School District East Central I.S.D
Others
Acceptable Financing Conventional, FHA, VA, Cash
Listing Terms Conventional, FHA, VA, Cash
Read Less Info
Want to know what your home might be worth? Contact us for a FREE valuation!

Our team is ready to help you sell your home for the highest possible price ASAP
Get More Information




