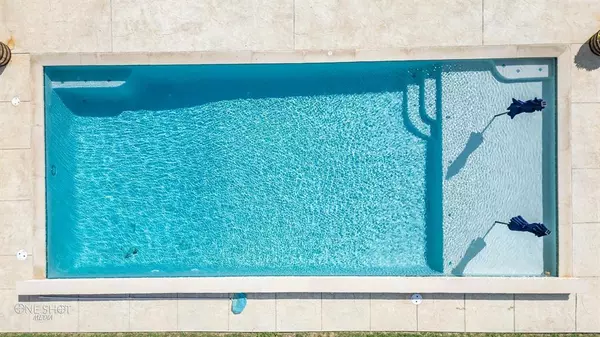For more information regarding the value of a property, please contact us for a free consultation.
Key Details
Property Type Single Family Home
Sub Type Single Family Residence
Listing Status Sold
Purchase Type For Sale
Square Footage 2,641 sqft
Price per Sqft $212
Subdivision Pack Saddle Farms
MLS Listing ID 20651835
Sold Date 07/16/24
Style Contemporary/Modern
Bedrooms 4
Full Baths 3
HOA Fees $5/ann
HOA Y/N Mandatory
Year Built 2003
Annual Tax Amount $6,907
Lot Size 1.200 Acres
Acres 1.2
Property Description
Welcome to this beautifully renovated home nestled on over an acre of land. Situated on a corner lot, this property offers both privacy and a spacious outdoor setting, ideal for relaxation and entertaining. As you approach the home, you are greeted by an expansive front porch, perfect for enjoying your morning coffee or watching the sunset. Stepping inside, the interior has been meticulously updated with wide luxury vinyl plank flooring that flows seamlessly throughout most of the home.The heart of the home is the stunning kitchen, which has been completely redesigned and boasts quartz countertops on both the peninsula and the grand island. It is equipped with upgraded GE Cafe appliances. The butler's pantry provides additional storage and prep space. The spacious backyard contains a standout features of this home, the new gunite swimming pool with waterfall feature. In addition you will find a home garden with vegetables, herbs, fruit trees and a cut flower garden. Grab this one fast
Location
State TX
County Taylor
Direction From Hwy 83/84 south exit FM 707 and take left under overpass. Take right onto FM 1750. Take right onto Handsome Jack Rd. Take left on Mikes Way. Home will be on the corner of Mikes Way and Chiggers Trail.
Rooms
Dining Room 2
Interior
Interior Features Cable TV Available, Cathedral Ceiling(s), Decorative Lighting, Eat-in Kitchen, Flat Screen Wiring, High Speed Internet Available, In-Law Suite Floorplan, Kitchen Island, Open Floorplan, Sound System Wiring, Second Primary Bedroom
Heating Central, Electric, Fireplace(s)
Cooling Ceiling Fan(s), Central Air, Electric
Fireplaces Number 1
Fireplaces Type Living Room, Masonry, Stone, Wood Burning
Appliance Dishwasher, Electric Range, Microwave, Double Oven, Vented Exhaust Fan, Water Purifier
Heat Source Central, Electric, Fireplace(s)
Exterior
Exterior Feature Covered Patio/Porch, Garden(s), Misting System
Garage Spaces 2.0
Fence Back Yard, Gate, Wood, Wrought Iron
Pool Gunite, In Ground, Outdoor Pool, Waterfall
Utilities Available Asphalt, Cable Available, Co-op Water, Electricity Available, Electricity Connected, Individual Water Meter, Outside City Limits, Septic
Roof Type Composition
Parking Type Driveway, Garage Faces Side, Garage Single Door, Parking Pad
Total Parking Spaces 2
Garage Yes
Private Pool 1
Building
Lot Description Corner Lot, Landscaped, Lrg. Backyard Grass
Story One
Foundation Slab
Level or Stories One
Structure Type Brick
Schools
Elementary Schools Wylie East
High Schools Wylie
School District Wylie Isd, Taylor Co.
Others
Ownership Kirk and Laci Canada
Acceptable Financing Cash, Conventional, FHA, VA Loan
Listing Terms Cash, Conventional, FHA, VA Loan
Financing Conventional
Special Listing Condition Aerial Photo, Survey Available
Read Less Info
Want to know what your home might be worth? Contact us for a FREE valuation!

Our team is ready to help you sell your home for the highest possible price ASAP

©2024 North Texas Real Estate Information Systems.
Bought with John Stevens • Abilene Diamond Properties
Get More Information




