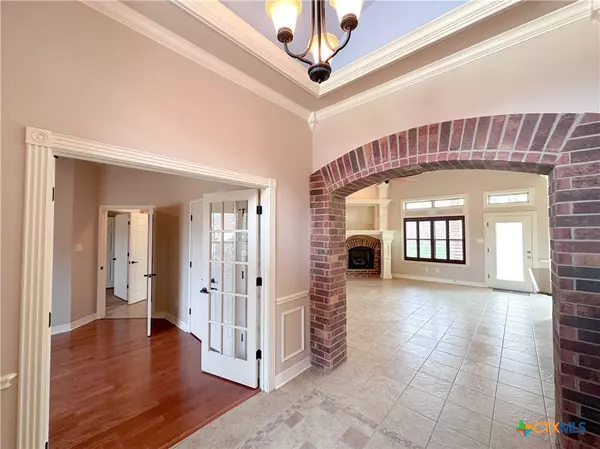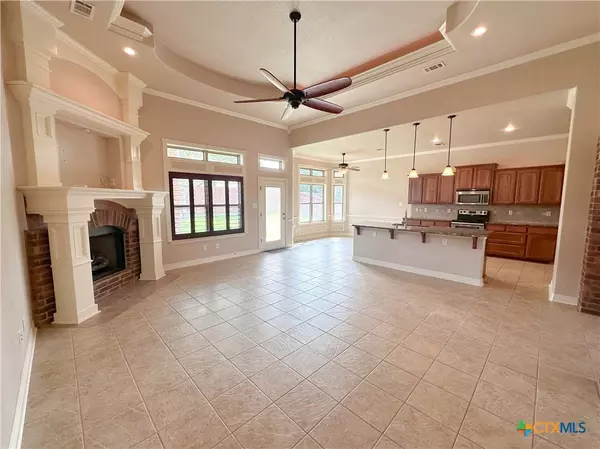For more information regarding the value of a property, please contact us for a free consultation.
Key Details
Property Type Single Family Home
Sub Type Single Family Residence
Listing Status Sold
Purchase Type For Sale
Square Footage 2,166 sqft
Price per Sqft $159
Subdivision Wildwood Estates
MLS Listing ID 546247
Sold Date 07/15/24
Style Traditional
Bedrooms 4
Full Baths 2
Construction Status Resale
HOA Y/N No
Year Built 2009
Lot Size 10,001 Sqft
Acres 0.2296
Property Description
New Roof will be installed! Custom Lackmeyer home in the heart of Nolanville. Featuring 4 bedrooms, 2 bath. One of the bedrooms is to the left of the entryway with french doors and wood floors, can be used as a flex room. Tucked away in a quiet cul-de sac and within minutes to shops. No carpet and extra wide doors throughout the home. Solar screens and shutters keep your home cool and your electric bill down during the summer months. Open concept kitchen with granite countertops and a large breakfast bar overlooking living room. Kitchen desk nook with built in shelves is the perfect place to pay bills and to display your collection of cookbooks. The large fireplace is the focal point of the living room and a great place for family and friends to gather. Master bath has dual sinks, jetted tub and large walk in shower. Master Bedroom walk-in closet has custom built ins and shoe bench. Pocket door in laundry room, and no shortage of custom cabinetry to store all your bulk items. Epoxy flooring and lots of storage space in the oversized garage. Large driveway for additional vehicles. There are so many custom details that you must come see for yourself. Sellers have taken great care of the home and have wonderful neighbors who are ready to welcome you to the neighborhood! Book your showing today! No option period.
Location
State TX
County Bell
Interior
Interior Features All Bedrooms Down, Ceiling Fan(s), Crown Molding, Double Vanity, Entrance Foyer, Garden Tub/Roman Tub, High Ceilings, Jetted Tub, Primary Downstairs, Living/Dining Room, Main Level Primary, Pull Down Attic Stairs, Shower Only, Separate Shower, Tub Shower, Vanity, Walk-In Closet(s), Window Treatments, Bedroom on Main Level, Custom Cabinets, Full Bath on Main Level
Heating Electric, Fireplace(s)
Cooling Electric
Flooring Tile, Vinyl, Wood, Carpet Free
Fireplaces Number 1
Fireplaces Type Living Room, Stone, Wood Burning
Fireplace Yes
Appliance Dishwasher, Electric Range, Electric Water Heater, Disposal, Oven, Refrigerator, Some Electric Appliances, Microwave, Range
Laundry Washer Hookup, Electric Dryer Hookup, Laundry Room
Exterior
Exterior Feature Covered Patio, Rain Gutters, Security Lighting
Garage Attached, Door-Single, Garage, Oversized, Garage Faces Side
Garage Spaces 2.0
Garage Description 2.0
Fence Back Yard, Privacy, Wood
Pool None
Community Features None
Utilities Available Electricity Available, Trash Collection Public
Waterfront No
View Y/N No
Water Access Desc Public
View None
Roof Type Shingle,Wood
Accessibility Accessible Doors
Porch Covered, Patio
Parking Type Attached, Door-Single, Garage, Oversized, Garage Faces Side
Building
Story 1
Entry Level One
Foundation Slab
Sewer Public Sewer
Water Public
Architectural Style Traditional
Level or Stories One
Construction Status Resale
Schools
Elementary Schools Cavazos Elementary School
Middle Schools Nolan Middle School
High Schools Harker Heights High School
School District Killeen Isd
Others
Tax ID 386572
Security Features Smoke Detector(s),Security Lights
Acceptable Financing Cash, Conventional, FHA, VA Loan
Listing Terms Cash, Conventional, FHA, VA Loan
Financing VA
Read Less Info
Want to know what your home might be worth? Contact us for a FREE valuation!

Our team is ready to help you sell your home for the highest possible price ASAP

Bought with Gisela Irlas • Coldwell Banker Realty
Get More Information




