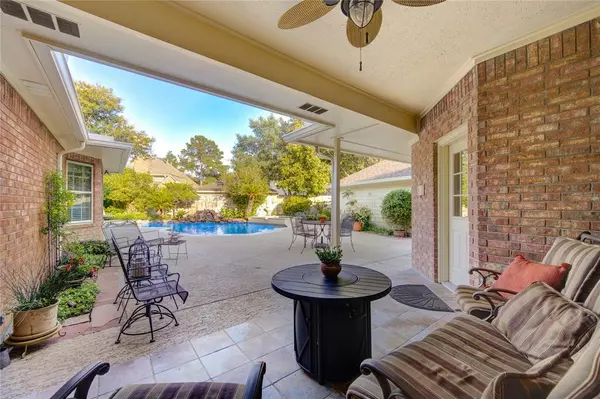For more information regarding the value of a property, please contact us for a free consultation.
Key Details
Property Type Single Family Home
Listing Status Sold
Purchase Type For Sale
Square Footage 2,558 sqft
Price per Sqft $207
Subdivision Cinco Ranch Greenway Village
MLS Listing ID 33433930
Sold Date 07/25/24
Style Traditional
Bedrooms 3
Full Baths 2
HOA Fees $108/ann
HOA Y/N 1
Year Built 1991
Annual Tax Amount $8,868
Tax Year 2023
Lot Size 0.368 Acres
Acres 0.3678
Property Description
Cinco Ranch classic on over 1/3 acre culdesac lot w/completely refurbished pool/spa w/rock waterfall plus 3 CAR garage in beloved Greenway Village. NEW ROOF, complete exterior paint, new gutters w/leaf guard, insulated garage door ALL 2024! Water htr 2023, all AC components recent! Huge pool/spa w/Quartzscape resurface, tile apron & spa stackstone all done in 2021 PLUS Jandy multicolor LED lighting! Huge updated kit w/high end granite, stainless double (both convection) ovens, coffee bar/butler's pantry, plus structural modifications to open up floorplan. Home office/study/4th BR w/space saving desk niche. HUGE primary suite w/12x10 sitting room for music, exercise, reading, nursery! Plantation shutters, crown molding, updated lighting, custom cabinet treatments. Finished garage w/AC & workshop! One block from highly acclaimed Fielder El, iconic Gazebo park & neighborhood pool. Signature greenbelt across street connecting to bike/jog path network. LOW tax rate!
Location
State TX
County Fort Bend
Area Katy - Southeast
Rooms
Bedroom Description All Bedrooms Down,En-Suite Bath,Primary Bed - 1st Floor,Sitting Area,Split Plan,Walk-In Closet
Other Rooms Breakfast Room, Family Room, Formal Dining, Formal Living, Home Office/Study, Utility Room in House
Master Bathroom Primary Bath: Double Sinks, Primary Bath: Jetted Tub, Primary Bath: Separate Shower, Secondary Bath(s): Separate Shower, Secondary Bath(s): Shower Only, Vanity Area
Den/Bedroom Plus 4
Kitchen Butler Pantry, Island w/o Cooktop, Kitchen open to Family Room, Pantry, Pots/Pans Drawers, Under Cabinet Lighting
Interior
Interior Features Alarm System - Owned, Crown Molding, Dry Bar, Fire/Smoke Alarm, Formal Entry/Foyer, Window Coverings
Heating Central Gas, Zoned
Cooling Central Electric, Zoned
Flooring Carpet, Tile, Wood
Fireplaces Number 1
Fireplaces Type Gas Connections, Gaslog Fireplace
Exterior
Exterior Feature Back Yard, Back Yard Fenced, Patio/Deck, Porch, Side Yard, Spa/Hot Tub, Sprinkler System, Storage Shed, Subdivision Tennis Court, Workshop
Garage Detached Garage
Garage Spaces 3.0
Garage Description Additional Parking, Auto Garage Door Opener, Boat Parking, Workshop
Pool Gunite, Heated, In Ground
Roof Type Composition
Street Surface Concrete,Curbs,Gutters
Private Pool Yes
Building
Lot Description Cul-De-Sac, Greenbelt, In Golf Course Community, Subdivision Lot, Wooded
Story 1
Foundation Slab
Lot Size Range 1/4 Up to 1/2 Acre
Sewer Public Sewer
Water Public Water, Water District
Structure Type Brick,Cement Board,Wood
New Construction No
Schools
Elementary Schools Fielder Elementary School
Middle Schools Beck Junior High School
High Schools Cinco Ranch High School
School District 30 - Katy
Others
HOA Fee Include Grounds,Recreational Facilities
Senior Community No
Restrictions Deed Restrictions,Restricted
Tax ID 2273-01-002-0080-914
Ownership Full Ownership
Energy Description Attic Vents,Ceiling Fans,Digital Program Thermostat,High-Efficiency HVAC,Storm Windows
Acceptable Financing Cash Sale, Conventional, FHA, VA
Tax Rate 2.1319
Disclosures Exclusions, Mud, Sellers Disclosure
Listing Terms Cash Sale, Conventional, FHA, VA
Financing Cash Sale,Conventional,FHA,VA
Special Listing Condition Exclusions, Mud, Sellers Disclosure
Read Less Info
Want to know what your home might be worth? Contact us for a FREE valuation!

Our team is ready to help you sell your home for the highest possible price ASAP

Bought with BHGRE Gary Greene
Get More Information




