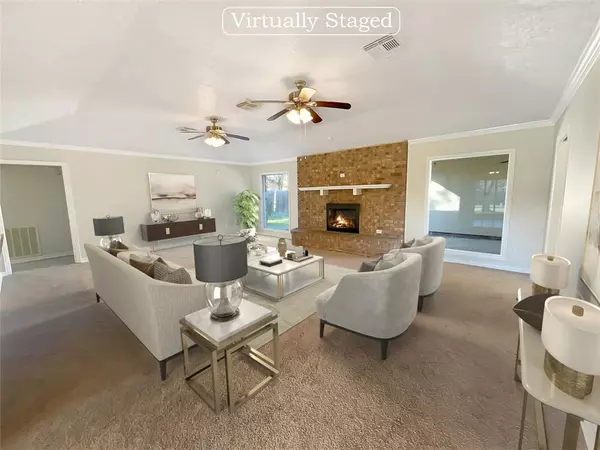For more information regarding the value of a property, please contact us for a free consultation.
Key Details
Property Type Single Family Home
Listing Status Sold
Purchase Type For Sale
Square Footage 1,904 sqft
Price per Sqft $124
Subdivision Newport Sec 01
MLS Listing ID 45536091
Sold Date 07/26/24
Style Traditional
Bedrooms 3
Full Baths 2
HOA Fees $50/mo
HOA Y/N 1
Year Built 1977
Annual Tax Amount $6,014
Tax Year 2023
Lot Size 0.293 Acres
Acres 0.2934
Property Description
Welcome to this stunning property featuring a warm and inviting fireplace, complemented by a sophisticated natural color palette throughout. The kitchen boasts a beautiful backsplash, adding a touch of elegance to meal preparations. With additional flexible living space, this home offers endless possibilities to customize each room according to your needs. The primary bathroom offers the perfect retreat with a separate tub and shower, double sinks for convenience, and ample under sink storage for all your essentials. Step outside to discover a fenced-in backyard, providing privacy and security for outdoor activities. This home has been freshly painted inside and out, giving it a crisp, clean appearance. Additionally, partial flooring replacement in some areas ensures a fresh and updated look. Don't miss the opportunity to make this home yours and enjoy the perfect blend of comfort and style. This home has been virtually staged to illustrate its potential.
Location
State TX
County Harris
Area Crosby Area
Interior
Interior Features Alarm System - Owned
Heating Central Electric
Cooling Central Electric
Fireplaces Number 1
Exterior
Garage Detached Garage
Garage Spaces 2.0
Roof Type Composition
Private Pool No
Building
Lot Description Corner, Subdivision Lot
Story 1
Foundation Slab
Lot Size Range 1/4 Up to 1/2 Acre
Water Water District
Structure Type Brick,Wood
New Construction No
Schools
Elementary Schools Crosby Elementary School (Crosby)
Middle Schools Crosby Middle School (Crosby)
High Schools Crosby High School
School District 12 - Crosby
Others
Senior Community No
Restrictions Unknown
Tax ID 105-341-000-0010
Acceptable Financing Cash Sale, Conventional, FHA, VA
Tax Rate 2.6261
Disclosures Sellers Disclosure
Listing Terms Cash Sale, Conventional, FHA, VA
Financing Cash Sale,Conventional,FHA,VA
Special Listing Condition Sellers Disclosure
Read Less Info
Want to know what your home might be worth? Contact us for a FREE valuation!

Our team is ready to help you sell your home for the highest possible price ASAP

Bought with Lions Gate Realty
Get More Information




