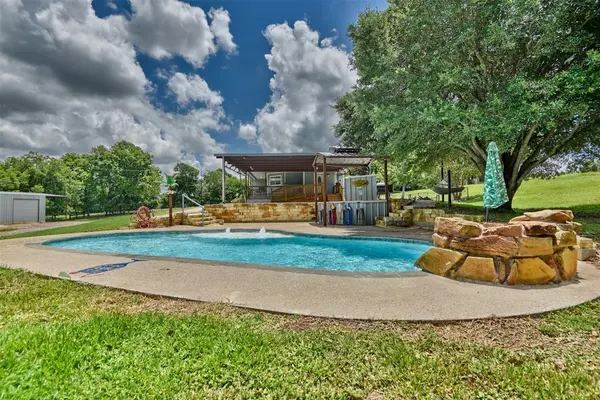For more information regarding the value of a property, please contact us for a free consultation.
Key Details
Property Type Single Family Home
Sub Type Free Standing
Listing Status Sold
Purchase Type For Sale
Square Footage 1,450 sqft
Price per Sqft $363
Subdivision Wm Munson Surv Abs #90
MLS Listing ID 46279228
Sold Date 07/29/24
Style Ranch
Bedrooms 3
Full Baths 2
Year Built 1995
Annual Tax Amount $3,804
Tax Year 2023
Lot Size 6.000 Acres
Acres 6.0
Property Description
This charming property is just minutes from Downtown Chappell Hill but still far enough to enjoy the peacefulness of the countryside, offering a blend of comfort and utility. The home features 3 bedrooms and 2 bathrooms, along with a 2-car carport and a wrap-around porch. The roof, recently replaced, is under 2 years old. The property includes a refreshing swimming pool and a poolside bar, ideal for relaxation. You can enjoy views of deer, other wildlife, and a serene pond.
Additionally, the property boasts a spacious 36x48 metal shop building, complete with an office and a covered area for extra storage. The 6-acre property includes a pond, wooded areas, a creek on the northwest side, an additional storage building, a fenced-in backyard, show pens and is secured by an electric gated pipe entrance. A circular driveway ensures easy access to this beautiful and functional property.
Location
State TX
County Washington
Rooms
Bedroom Description All Bedrooms Down
Other Rooms 1 Living Area
Master Bathroom Primary Bath: Separate Shower, Primary Bath: Soaking Tub, Secondary Bath(s): Tub/Shower Combo
Interior
Interior Features Dryer Included, Washer Included
Heating Central Electric
Cooling Central Electric
Flooring Laminate
Exterior
Carport Spaces 2
Garage Description Double-Wide Driveway, Driveway Gate
Pool In Ground
Improvements Cross Fenced,Fenced,Pastures,Storage Shed
Accessibility Automatic Gate
Private Pool Yes
Building
Lot Description Cleared, Wooded
Foundation Pier & Beam
Lot Size Range 5 Up to 10 Acres
Sewer Septic Tank
Water Well
New Construction No
Schools
Elementary Schools Bisd Draw
Middle Schools Brenham Junior High School
High Schools Brenham High School
School District 137 - Brenham
Others
Senior Community No
Restrictions Deed Restrictions
Tax ID R17902
Acceptable Financing Cash Sale, Conventional, FHA, VA
Disclosures Sellers Disclosure
Listing Terms Cash Sale, Conventional, FHA, VA
Financing Cash Sale,Conventional,FHA,VA
Special Listing Condition Sellers Disclosure
Read Less Info
Want to know what your home might be worth? Contact us for a FREE valuation!

Our team is ready to help you sell your home for the highest possible price ASAP

Bought with Gregtxrealty
Get More Information




