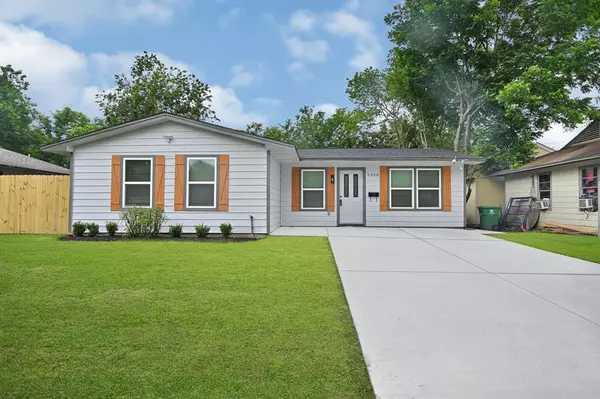For more information regarding the value of a property, please contact us for a free consultation.
Key Details
Property Type Single Family Home
Listing Status Sold
Purchase Type For Sale
Square Footage 1,240 sqft
Price per Sqft $183
Subdivision Belfort Park Sec 02
MLS Listing ID 82327287
Sold Date 07/31/24
Style Contemporary/Modern
Bedrooms 4
Full Baths 2
Year Built 1950
Annual Tax Amount $2,548
Tax Year 2023
Lot Size 7,200 Sqft
Acres 0.1653
Property Description
NEVER LIVED-IN SINCE REMODELING : kITCHEN; nEW: CUSTOM WOOD CABINETS,QUARTZ COUTERTOPS, SINK ,FAUCET, STAINLESS STEEL :RANGE,DISHWASHER & MICRO/HOOD,ISLAND WITH CABINET/QUART COUNTERS-BREAKFAST BAR, BOTH BATHS : nEW:CUSTOM WOOD CABINETS,QUARTZ COUNER/SINK, TOILETS ,VANITY :DOUBLE FAUCETS,TUB,MARBLE TUB SURROUND,FAUCET , WHOLE HOUSE NEW FLOOR (VINYL PLANKS) EXCEPT BOTH BATHS AND UTILITY ROOM- HAS TILES, CUSTOM WOOD WALL CABINETS IN UTILITY ROOM , NEW ROOF,, ALL NEW DOUBLE PAIN WINDOWS ,NEW COMPLETE A/C SYSTEM INCLUDING DUCT WORK,NEW ATTIC INSULATION , NEW CONCRETE PATIO:16 FEETX12 FEET , NEW INTERIOR/EXTERIOR PAINT, ALUMINIUM/HARDY(NEW), NEW ST AUGUSTINE GRASS-THE WHOLE YARD
Location
State TX
County Harris
Area Medical Center South
Rooms
Bedroom Description All Bedrooms Down,Walk-In Closet
Other Rooms Den, Living Area - 1st Floor, Utility Room in House
Master Bathroom Primary Bath: Double Sinks, Primary Bath: Tub/Shower Combo, Secondary Bath(s): Double Sinks, Secondary Bath(s): Tub/Shower Combo
Den/Bedroom Plus 4
Kitchen Island w/o Cooktop, Kitchen open to Family Room, Pantry
Interior
Interior Features Dry Bar, Fire/Smoke Alarm
Heating Central Electric
Cooling Central Electric
Flooring Tile, Vinyl Plank
Exterior
Exterior Feature Back Yard Fenced
Garage None
Roof Type Composition
Street Surface Concrete,Curbs,Gutters
Private Pool No
Building
Lot Description Subdivision Lot
Faces North
Story 1
Foundation Slab
Lot Size Range 0 Up To 1/4 Acre
Sewer Public Sewer
Water Public Water
Structure Type Aluminum,Cement Board
New Construction No
Schools
Elementary Schools Mading Elementary School
Middle Schools Thomas Middle School
High Schools Sterling High School (Houston)
School District 27 - Houston
Others
Senior Community No
Restrictions Deed Restrictions,Restricted
Tax ID 079-008-022-0010
Energy Description Ceiling Fans,HVAC>13 SEER,Insulated/Low-E windows,Insulation - Blown Fiberglass,Solar Screens
Acceptable Financing FHA, Seller to Contribute to Buyer's Closing Costs, VA
Tax Rate 2.0148
Disclosures Owner/Agent, Sellers Disclosure
Listing Terms FHA, Seller to Contribute to Buyer's Closing Costs, VA
Financing FHA,Seller to Contribute to Buyer's Closing Costs,VA
Special Listing Condition Owner/Agent, Sellers Disclosure
Read Less Info
Want to know what your home might be worth? Contact us for a FREE valuation!

Our team is ready to help you sell your home for the highest possible price ASAP

Bought with Realty Associates
Get More Information




