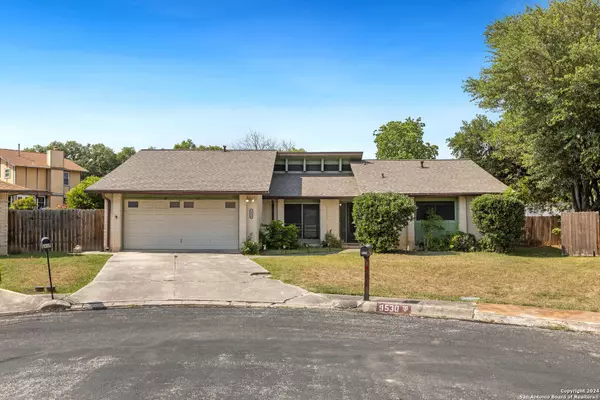For more information regarding the value of a property, please contact us for a free consultation.
Key Details
Property Type Single Family Home
Sub Type Single Residential
Listing Status Sold
Purchase Type For Sale
Square Footage 1,808 sqft
Price per Sqft $138
Subdivision Millers Ridge
MLS Listing ID 1782825
Sold Date 07/31/24
Style One Story
Bedrooms 4
Full Baths 2
Construction Status Pre-Owned
Year Built 1978
Annual Tax Amount $5,193
Tax Year 2023
Lot Size 0.359 Acres
Property Description
Nestled in the Millers Ridge subdivision, this charming single-story home offers a welcoming and comfortable living experience. Situated on a quiet cul-de-sac, the property spans a generous .36-acre lot. As you step inside, you'll be greeted by high ceilings that create an open and airy atmosphere. The home features a formal dining room, large living room highlighted by a cozy fireplace that flows into the kitchen. Here, you'll find stainless steel appliances and a breakfast nook with bay windows. The spacious primary bedroom offers a peaceful retreat, with views of the backyard and high ceilings that enhance its roomy feel. The primary bedroom is split from the other bedrooms for added privacy and includes a full bath for your convenience. Step outside to discover a backyard complete with a covered patio perfect for outdoor entertaining. The swimming pool invites you to relax and enjoy warm days, while the expansive lawn provides plenty of space for play and gardening. A storage shed offers additional space for tools and equipment. The location offers convenience, with a nearby park and elementary school and easy access to shopping and other amenities. Don't miss the opportunity to make this your next home. Book your personal tour today!
Location
State TX
County Bexar
Area 1600
Rooms
Master Bathroom Main Level 6X12 Tub/Shower Combo
Master Bedroom Main Level 13X14 Ceiling Fan, Full Bath
Bedroom 2 Main Level 13X14
Bedroom 3 Main Level 9X13
Bedroom 4 Main Level 13X12
Living Room Main Level 26X21
Dining Room Main Level 16X11
Kitchen Main Level 9X9
Interior
Heating Central
Cooling One Central
Flooring Laminate
Heat Source Natural Gas
Exterior
Exterior Feature Storage Building/Shed
Garage Two Car Garage
Pool In Ground Pool, Hot Tub
Amenities Available None
Waterfront No
Roof Type Composition
Private Pool Y
Building
Lot Description Cul-de-Sac/Dead End
Faces South
Foundation Slab
Sewer City
Water City
Construction Status Pre-Owned
Schools
Elementary Schools Montgomery
Middle Schools White Ed
High Schools Roosevelt
School District North East I.S.D
Others
Acceptable Financing Conventional, FHA, VA, Cash
Listing Terms Conventional, FHA, VA, Cash
Read Less Info
Want to know what your home might be worth? Contact us for a FREE valuation!

Our team is ready to help you sell your home for the highest possible price ASAP
Get More Information




