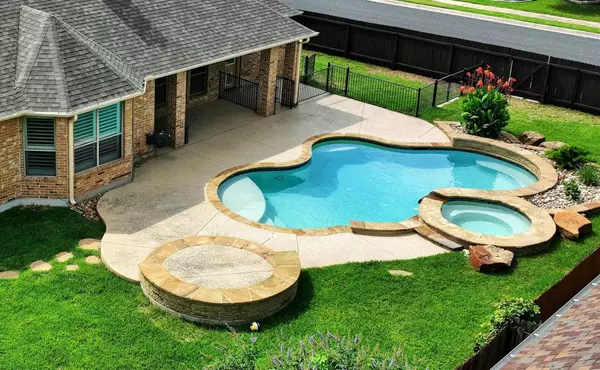For more information regarding the value of a property, please contact us for a free consultation.
Key Details
Property Type Single Family Home
Sub Type Single Family Residence
Listing Status Sold
Purchase Type For Sale
Square Footage 3,523 sqft
Price per Sqft $298
Subdivision Walsh Ranch Sec 04
MLS Listing ID 7991535
Sold Date 08/06/24
Bedrooms 4
Full Baths 3
Half Baths 1
HOA Fees $41/qua
Originating Board actris
Year Built 2008
Annual Tax Amount $15,652
Tax Year 2023
Lot Size 0.323 Acres
Property Description
Welcome to this beautiful East facing pool home, nestled on an oversize corner lot on a cul-de-sac in highly desirable Walsh Ranch.
Built by Drees Luxury homes, one of Austin's best builders. Upon entering the home, you'll be greeted by a spacious hallway with designer lighting and built-in bookshelves. You’ll love the light and bright open floor plan, complete with a gorgeous, remodeled kitchen that features Silestone countertops with an apron sink, stainless built-in appliances including a double oven, recessed, pendant, under and over cabinet lighting, plus a designer marble backsplash. The kitchen is the heart of the home, and this one is sure to impress even the most discerning chef.
The backyard is an oasis, with a sparkling swimming pool and hot tub, perfect for relaxing and entertaining. The pool is surrounded by lush greenery, providing a tranquil atmosphere. Plus enjoy the covered patio and half bath.
The home boasts three bedrooms downstairs, including a spacious primary suite with a bay on window, “spa like” remodeled bathroom with soaking tub and oversized walk-in shower, plus two large walk-in closets. In addition, the home also features two home offices or flex spaces, providing ample space for remote work or a home gym. Upstairs you’ll find a game room and another bedroom and bathroom, which creates a wonderful retreat,
Other notable features of the property include low maintenance “wood-look” tile flooring, ceiling fans, custom lighting, gas fireplace with floor to ceiling designer tile, barn doors, and so much more!
A family will love top-ranked schools, Cactus Ranch Elementary is a 3 min drive, Walsh Middle is a short walk, and Round Rock High School is less than 10 mins. Walsh Ranch offers a vibrant community pool, park, community playscape, and miles of running, walking
& biking trails are seconds from your backyard.
Don't miss out on the opportunity to make this beautiful home yours.
Location
State TX
County Williamson
Rooms
Main Level Bedrooms 3
Interior
Interior Features Vaulted Ceiling(s), Entrance Foyer, Interior Steps, Multiple Dining Areas, Multiple Living Areas, Pantry, Primary Bedroom on Main, Walk-In Closet(s)
Heating Central
Cooling Central Air
Flooring Carpet, Tile
Fireplaces Number 1
Fireplaces Type Family Room
Fireplace Y
Appliance Dishwasher, Disposal, Microwave, Double Oven
Exterior
Exterior Feature None
Garage Spaces 3.0
Fence Fenced, Privacy
Pool In Ground
Community Features Cluster Mailbox, Common Grounds, Playground, Pool, Walk/Bike/Hike/Jog Trail(s
Utilities Available Electricity Available, Natural Gas Available
Waterfront No
Waterfront Description None
View None
Roof Type Composition
Accessibility None
Porch Covered, Patio, Porch
Parking Type Attached, Door-Multi
Total Parking Spaces 6
Private Pool Yes
Building
Lot Description Corner Lot, Cul-De-Sac, Curbs, Level, Sprinkler - Automatic, Trees-Small (Under 20 Ft), Trees-Sparse
Faces East
Foundation Slab
Sewer MUD
Water MUD
Level or Stories Two
Structure Type Masonry – All Sides
New Construction No
Schools
Elementary Schools Cactus Ranch
Middle Schools Walsh
High Schools Round Rock
School District Round Rock Isd
Others
HOA Fee Include Common Area Maintenance
Restrictions Covenant
Ownership Fee-Simple
Acceptable Financing Cash, Conventional, VA Loan
Tax Rate 1.9223
Listing Terms Cash, Conventional, VA Loan
Special Listing Condition Standard
Read Less Info
Want to know what your home might be worth? Contact us for a FREE valuation!

Our team is ready to help you sell your home for the highest possible price ASAP
Bought with Chad Realty Group
Get More Information


