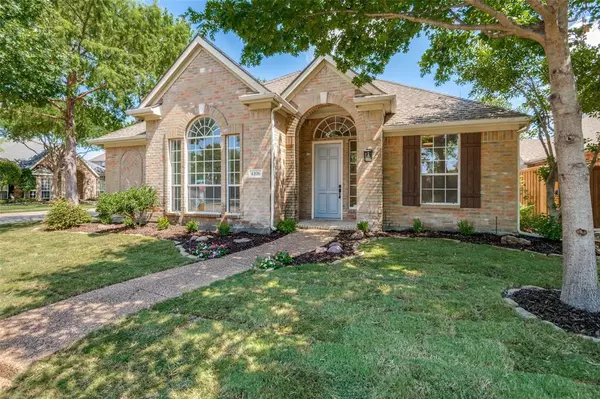For more information regarding the value of a property, please contact us for a free consultation.
Key Details
Property Type Single Family Home
Sub Type Single Family Residence
Listing Status Sold
Purchase Type For Sale
Square Footage 2,113 sqft
Price per Sqft $281
Subdivision Heritage Lakes Ph 1
MLS Listing ID 20671053
Sold Date 08/09/24
Style Traditional
Bedrooms 3
Full Baths 2
Half Baths 1
HOA Fees $264/qua
HOA Y/N Mandatory
Year Built 1999
Annual Tax Amount $9,649
Lot Size 7,187 Sqft
Acres 0.165
Property Description
Completely renovated and finished July 2024! This 3-bedroom, 2.5 bath one-story in sought-after Heritage Lakes will go fast! Almost everything is brand new, including all flooring, all quartz countertops, new paint on all cabinets, walls, doors and trim, new light fixtures, new faucets, hardware and toilets, new frameless glass shower in the master, new tile surround in both bathrooms, adorable shiplap feature wall in half bath, new stamped concrete patio, new garage door and whisper-quiet WiFi-enabled opener reveals an epoxy-floored garage, and new sod and refreshed landscaping. All of that and a guard-monitored, gated community with two pools, a lazy river, and par 3 golf course included in the HOA amenities. Come see today!
Location
State TX
County Denton
Community Community Pool, Fitness Center, Gated, Golf, Guarded Entrance, Playground
Direction Dallas North Tollway North to Lebanon, left on Lebanon, through the light at Legacy, left on Village Blvd., left on Constitution, left on East Crescent, and right on Armistice Dr. 4106 is the first house on the left.
Rooms
Dining Room 2
Interior
Interior Features Cable TV Available, Chandelier, Double Vanity, Eat-in Kitchen, Granite Counters
Heating Central
Cooling Central Air
Flooring Luxury Vinyl Plank, Tile
Fireplaces Number 1
Fireplaces Type Decorative
Equipment Irrigation Equipment
Appliance Dishwasher, Disposal, Electric Cooktop, Electric Oven, Gas Water Heater, Microwave
Heat Source Central
Laundry Full Size W/D Area
Exterior
Exterior Feature Covered Patio/Porch
Garage Spaces 2.0
Fence Fenced
Community Features Community Pool, Fitness Center, Gated, Golf, Guarded Entrance, Playground
Utilities Available Alley, City Sewer, City Water, Sidewalk
Roof Type Composition
Parking Type Alley Access
Total Parking Spaces 2
Garage Yes
Building
Lot Description Corner Lot, Few Trees, Landscaped, Lrg. Backyard Grass, Sprinkler System, Subdivision
Story One
Foundation Slab
Level or Stories One
Structure Type Brick,Siding
Schools
Elementary Schools Hicks
Middle Schools Arbor Creek
High Schools Hebron
School District Lewisville Isd
Others
Ownership Ask Agent
Acceptable Financing Cash, Conventional
Listing Terms Cash, Conventional
Financing Cash
Special Listing Condition Owner/ Agent
Read Less Info
Want to know what your home might be worth? Contact us for a FREE valuation!

Our team is ready to help you sell your home for the highest possible price ASAP

©2024 North Texas Real Estate Information Systems.
Bought with Aland Hassan • Fathom Realty
Get More Information




