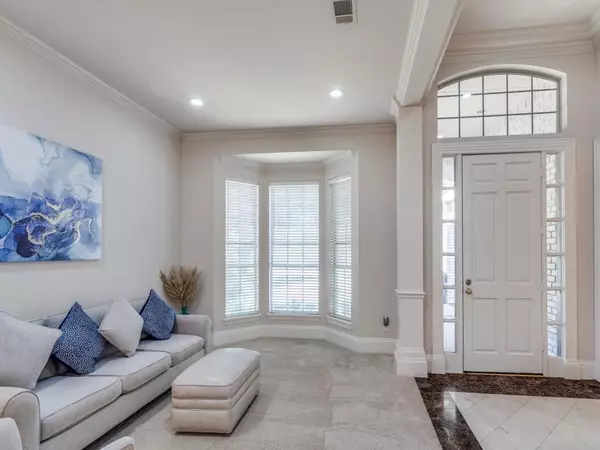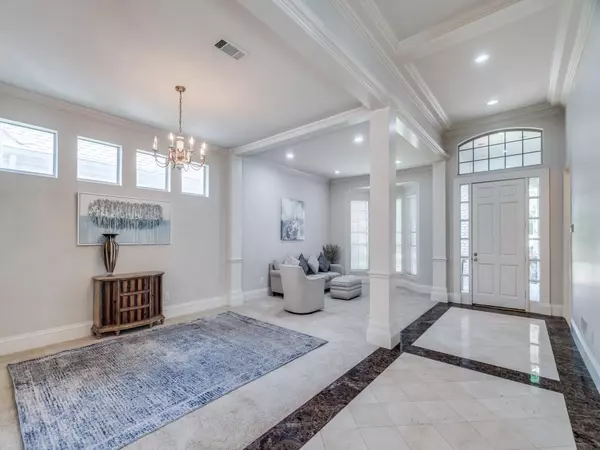For more information regarding the value of a property, please contact us for a free consultation.
Key Details
Property Type Single Family Home
Sub Type Single Family Residence
Listing Status Sold
Purchase Type For Sale
Square Footage 2,725 sqft
Price per Sqft $357
Subdivision Stonebriar Sec Iii West Ph 1
MLS Listing ID 20646637
Sold Date 08/09/24
Style Traditional
Bedrooms 3
Full Baths 2
Half Baths 1
HOA Fees $275/mo
HOA Y/N Mandatory
Year Built 1992
Annual Tax Amount $20,560
Lot Size 10,062 Sqft
Acres 0.231
Lot Dimensions TBD
Property Description
Enjoy Peaceful Golf Views off 4th Fairway and Lush Landscape While You Sit By the Sparkling Pool, Relax in Your Spa, or Practice on Your Putting Green. Rare One Story Steve Roberts Custom. Dramatic Foyer with Marble Floors. Living, Dining Combo Offers Variety of Uses. Light Bright Chefs Kitchen Open to Casual Dining and Family Room with Art Niches, Entertainment Center, Surround Sound and Custom Woodwork. The Master Retreat Overlooks the Pool and Golf Course, with Huge Sitting Area, Tiered Ceilings, and Patio Entry. Split bedrooms Assure Privacy. Home Theater with Dolby Atmos Surround Sound in 3rd BR. Custom Cabinetry, Work Bench, Epoxy Flooring in 3 Car Garage. Class VI Roof, Carpets and Fresh Paint 2023.Whole House Surge Protector. Arlo Camera System and So Much More! Guard-Gated Stonebriar Village in the Heart of Excitement, intertwined with Stonebriar Country Clubs Private Golf Courses. Minutes from the Dallas Cowboys Star Center, Cowboy Club, PGA Club and Legacy West
Location
State TX
County Denton
Direction Stonebriar Village- from SR 121 take Legacy, North to Stonebriar-left at Stonebriar Village Guard House-visitors.
Rooms
Dining Room 2
Interior
Interior Features Chandelier, Double Vanity, Dry Bar, High Speed Internet Available, Kitchen Island, Open Floorplan, Pantry, Sound System Wiring, Vaulted Ceiling(s), Walk-In Closet(s)
Heating Central, Fireplace(s), Zoned
Cooling Ceiling Fan(s), Central Air, Electric, Zoned
Flooring Carpet, Marble
Fireplaces Number 1
Fireplaces Type Gas Logs, Living Room
Equipment Home Theater
Appliance Built-in Gas Range, Dishwasher, Disposal, Gas Water Heater, Microwave, Double Oven, Vented Exhaust Fan
Heat Source Central, Fireplace(s), Zoned
Laundry Electric Dryer Hookup, Utility Room, Full Size W/D Area, Washer Hookup
Exterior
Exterior Feature Rain Gutters, Lighting
Garage Spaces 3.0
Fence Wrought Iron
Pool Heated, In Ground, Pool/Spa Combo, Pump
Utilities Available City Sewer, City Water, Electricity Connected, Individual Gas Meter
Roof Type Composition
Parking Type Garage Faces Side
Total Parking Spaces 3
Garage Yes
Private Pool 1
Building
Lot Description Few Trees, Landscaped, On Golf Course, Zero Lot Line
Story One
Foundation Slab
Level or Stories One
Structure Type Brick
Schools
Elementary Schools Hicks
Middle Schools Arbor Creek
High Schools Hebron
School District Lewisville Isd
Others
Ownership Owner
Acceptable Financing Cash, Conventional, FHA, Lease Back, VA Loan
Listing Terms Cash, Conventional, FHA, Lease Back, VA Loan
Financing Conventional
Read Less Info
Want to know what your home might be worth? Contact us for a FREE valuation!

Our team is ready to help you sell your home for the highest possible price ASAP

©2024 North Texas Real Estate Information Systems.
Bought with Christopher Vierthaler • North Texas Luxury Living
Get More Information




