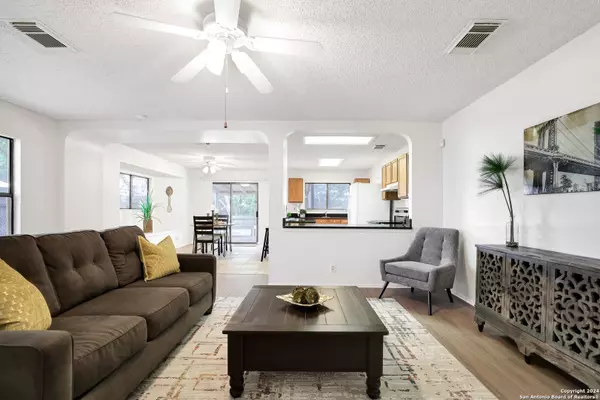For more information regarding the value of a property, please contact us for a free consultation.
Key Details
Property Type Single Family Home
Sub Type Single Residential
Listing Status Sold
Purchase Type For Sale
Square Footage 1,513 sqft
Price per Sqft $158
Subdivision Meadow Brook
MLS Listing ID 1783109
Sold Date 08/14/24
Style One Story,Traditional
Bedrooms 3
Full Baths 2
Construction Status Pre-Owned
HOA Fees $20/ann
Year Built 1992
Annual Tax Amount $4,061
Tax Year 2024
Lot Size 6,621 Sqft
Property Description
THIS is the ONE! There is charm to spare in this beautiful one story nestled in a quiet cul de sac and you won't have to worry about a thing! Why? Because the flooring has just been replaced with new carpet and luxury vinyl plank floors (5/2024)! And because the walls and trim have just been freshly painted! And because a new water heater was installed in May of 2024! You won't have to worry about new appliances because 8211 Club Meadow comes with the washer and dryer, the refrigerator and the new, never-been-used oven & dishwasher! That's right! The light and bright island kitchen that features GRANITE counters, a new disposal (5/2024), TONS of cabinet and counter space, a HUGE walk-in pantry and a breakfast bar also has a new oven, a new dishwasher & the refrigerator STAYS! The covered patio with built-in seating is BBQ ready and overlooks the large, private backyard! The spacious primary suite features a large walk-in closet and a private bath! The community of Meadow Brook has a neighborhood playground, clubhouse, jogging trails, soccer field & picnic pavilion! Make sure this one is on the list! It is absolutely a MUST SEE!
Location
State TX
County Bexar
Area 1700
Rooms
Master Bathroom Main Level 5X9 Tub/Shower Combo, Single Vanity
Master Bedroom Main Level 15X14 Split, DownStairs, Walk-In Closet, Ceiling Fan, Full Bath
Bedroom 2 Main Level 10X15
Bedroom 3 Main Level 10X11
Living Room Main Level 19X15
Kitchen Main Level 10X16
Family Room Main Level 15X8
Interior
Heating Central, 1 Unit
Cooling One Central
Flooring Carpeting, Linoleum, Vinyl
Heat Source Electric
Exterior
Exterior Feature Patio Slab, Covered Patio, Deck/Balcony, Privacy Fence, Double Pane Windows, Has Gutters, Mature Trees
Garage Two Car Garage, Attached
Pool None
Amenities Available Clubhouse, Park/Playground, Jogging Trails, BBQ/Grill, Volleyball Court
Waterfront No
Roof Type Composition
Private Pool N
Building
Lot Description Cul-de-Sac/Dead End, Irregular
Foundation Slab
Sewer Sewer System
Water Water System
Construction Status Pre-Owned
Schools
Elementary Schools Galen Eloff
Middle Schools Woodlake Hills
High Schools Judson
School District Judson
Others
Acceptable Financing Conventional, FHA, VA, Cash, Investors OK
Listing Terms Conventional, FHA, VA, Cash, Investors OK
Read Less Info
Want to know what your home might be worth? Contact us for a FREE valuation!

Our team is ready to help you sell your home for the highest possible price ASAP
Get More Information




