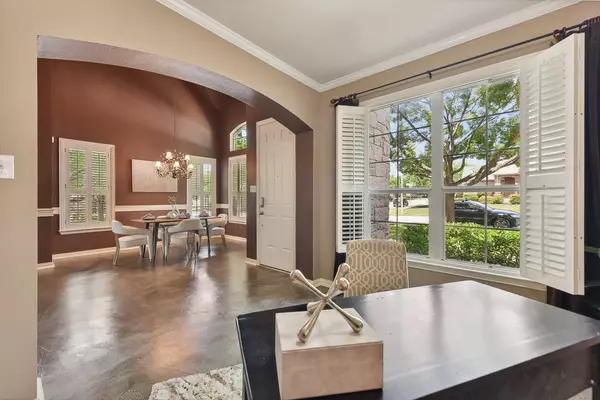For more information regarding the value of a property, please contact us for a free consultation.
Key Details
Property Type Single Family Home
Sub Type Single Family Residence
Listing Status Sold
Purchase Type For Sale
Square Footage 2,680 sqft
Price per Sqft $238
Subdivision Twin Creeks Country Club Sec 2
MLS Listing ID 1229077
Sold Date 08/15/24
Bedrooms 4
Full Baths 2
Half Baths 1
HOA Fees $167/mo
Originating Board actris
Year Built 2005
Tax Year 2024
Lot Size 8,250 Sqft
Property Description
This stunning home features a dramatic architectural design with a grand entrance, rounded walls, and wood-cased windows. Inside, you'll find a dry bar, elegant stained concrete, tile, carpet flooring, vaulted ceilings, and warm designer paint that create a spacious and inviting atmosphere. From the second floor, take in breathtaking hill country views.
Perfectly situated on a corner lot with excellent curb appeal, this home is just minutes away from the prestigious Private Twin Creeks Country Club. The club boasts the first signature golf course in the Austin area designed by Masters Champion Fred Couples. It offers a well-equipped fitness center, tennis courts, a swimming pool, and a clubhouse with an upscale restaurant and event facilities.
Conveniently located near shopping, top-rated schools, and scenic trails, this home is ideal for young professionals working from home, families seeking excellent schools or avid golfers of all ages. With numerous upgrades throughout, this unique property is a must-see. Schedule an exclusive tour today to experience everything this exceptional home has to offer.
Location
State TX
County Travis
Rooms
Main Level Bedrooms 1
Interior
Interior Features Breakfast Bar, Ceiling Fan(s), High Ceilings, Chandelier, Granite Counters, Crown Molding, Dry Bar, Multiple Dining Areas, Multiple Living Areas, Open Floorplan, Pantry, Primary Bedroom on Main, Walk-In Closet(s), Washer Hookup
Heating Central, Fireplace(s), Natural Gas
Cooling Central Air, Electric
Flooring Carpet, Concrete, Tile
Fireplaces Number 1
Fireplaces Type Gas Log, Living Room
Fireplace Y
Appliance Dishwasher, Disposal, Gas Cooktop, Microwave, Gas Oven, Self Cleaning Oven, Stainless Steel Appliance(s), Vented Exhaust Fan, Water Heater
Exterior
Exterior Feature Dog Run, Exterior Steps, Lighting, Private Yard
Garage Spaces 2.0
Fence Back Yard
Pool None
Community Features Business Center, Clubhouse, Dog Park, Fitness Center, Golf, Package Service, Pool, Restaurant, Tennis Court(s), Walk/Bike/Hike/Jog Trail(s
Utilities Available Electricity Connected, Natural Gas Connected, Water Connected
Waterfront No
Waterfront Description None
View Hill Country, See Remarks
Roof Type Composition,See Remarks
Accessibility None
Porch Front Porch, Terrace
Parking Type Attached, Garage Door Opener, Garage Faces Front
Total Parking Spaces 2
Private Pool No
Building
Lot Description Corner Lot, Public Maintained Road, Sprinkler - Automatic, Sprinkler - In-ground, Trees-Medium (20 Ft - 40 Ft)
Faces North
Foundation Slab
Sewer Public Sewer
Water Public
Level or Stories Two
Structure Type Brick Veneer,Masonry – All Sides
New Construction No
Schools
Elementary Schools Deer Creek
Middle Schools Cedar Park
High Schools Cedar Park
School District Leander Isd
Others
HOA Fee Include See Remarks
Restrictions Deed Restrictions
Ownership Fee-Simple
Acceptable Financing Cash, Conventional, FHA, VA Loan
Tax Rate 1.9827
Listing Terms Cash, Conventional, FHA, VA Loan
Special Listing Condition Standard
Read Less Info
Want to know what your home might be worth? Contact us for a FREE valuation!

Our team is ready to help you sell your home for the highest possible price ASAP
Bought with Keller Williams Realty
Get More Information


