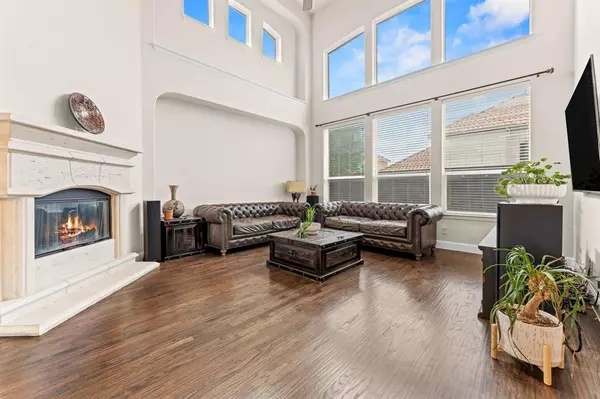For more information regarding the value of a property, please contact us for a free consultation.
Key Details
Property Type Single Family Home
Sub Type Single Family Residence
Listing Status Sold
Purchase Type For Sale
Square Footage 4,595 sqft
Price per Sqft $277
Subdivision Richwoods Ph Seven
MLS Listing ID 20634647
Sold Date 08/15/24
Style Traditional
Bedrooms 5
Full Baths 4
Half Baths 1
HOA Fees $62
HOA Y/N Mandatory
Year Built 2012
Annual Tax Amount $14,096
Lot Size 0.272 Acres
Acres 0.272
Property Description
Experience luxury living in Frisco's prestigious Richwoods community with this stunning north-facing home. Nestled within a guard-gated enclave, this residence offers unparalleled comfort & convenience for families. The home features five bedrooms and four and a half baths, including two bedrooms on the main floor. Retreat to the master suite with ensuite bath featuring dual vanities, a garden tub, a separate shower, and spacious walk-in closets for him+her. Entertain with ease in the luxurious kitchen, which boasts stainless steel appliances, a gas stove, granite countertops, and an expansive island that opens to a bright family room and dining area. Upstairs, a game room, a media room, and three additional bedrooms provide ample space for relaxation & entertainment. Outside, a vast backyard beckons, complete with an extended patio featuring a built-in BBQ & kitchen, plus ample green space for pets+play. Award-winning Frisco ISD. Quick access to DNT & 121, plus local shops & dining.
Location
State TX
County Collin
Community Club House, Community Pool, Gated, Guarded Entrance, Park, Playground, Sidewalks
Direction Please follow GPS instructions. Richwoods is a guard-gated community. Please come through the main entrance located on Kelmscot and Independence Parkway and check in at the guard house.
Rooms
Dining Room 2
Interior
Interior Features Built-in Features, Cable TV Available, Cedar Closet(s), Chandelier, Decorative Lighting, Double Vanity, Eat-in Kitchen, Flat Screen Wiring, Granite Counters, High Speed Internet Available, In-Law Suite Floorplan, Kitchen Island, Pantry, Sound System Wiring, Walk-In Closet(s), Wired for Data
Heating Central, ENERGY STAR Qualified Equipment, Fireplace(s), Natural Gas
Cooling Ceiling Fan(s), Central Air, ENERGY STAR Qualified Equipment, Gas
Flooring Carpet, Ceramic Tile, Hardwood, Wood
Fireplaces Number 1
Fireplaces Type Gas Logs, Gas Starter, Living Room, Stone
Appliance Dishwasher, Disposal, Gas Cooktop, Gas Water Heater, Microwave, Convection Oven
Heat Source Central, ENERGY STAR Qualified Equipment, Fireplace(s), Natural Gas
Laundry Electric Dryer Hookup, Utility Room, Full Size W/D Area, Washer Hookup
Exterior
Exterior Feature Attached Grill, Barbecue, Covered Patio/Porch, Rain Gutters, Lighting, Outdoor Kitchen
Garage Spaces 3.0
Fence Back Yard, Fenced, Gate, High Fence, Wood
Community Features Club House, Community Pool, Gated, Guarded Entrance, Park, Playground, Sidewalks
Utilities Available All Weather Road, City Sewer, City Water, Concrete, Curbs, Individual Gas Meter, Individual Water Meter, Sidewalk
Roof Type Composition
Parking Type Epoxy Flooring, Garage Door Opener, Garage Single Door
Total Parking Spaces 3
Garage Yes
Building
Lot Description Corner Lot, Interior Lot, Landscaped, Lrg. Backyard Grass, Sprinkler System, Subdivision
Story Two
Foundation Slab
Level or Stories Two
Structure Type Brick,Concrete,Frame,Rock/Stone,Wood
Schools
Elementary Schools Talley
Middle Schools Lawler
High Schools Centennial
School District Frisco Isd
Others
Ownership ON FILE
Acceptable Financing Cash, Conventional, FHA, VA Loan
Listing Terms Cash, Conventional, FHA, VA Loan
Financing Conventional
Read Less Info
Want to know what your home might be worth? Contact us for a FREE valuation!

Our team is ready to help you sell your home for the highest possible price ASAP

©2024 North Texas Real Estate Information Systems.
Bought with Surya Thapa • Vastu Realty Inc.
Get More Information




