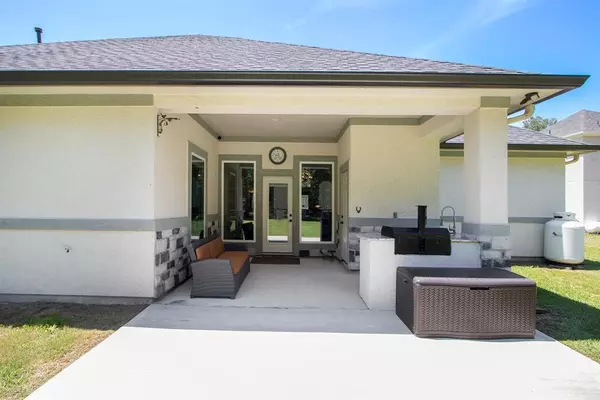For more information regarding the value of a property, please contact us for a free consultation.
Key Details
Property Type Single Family Home
Listing Status Sold
Purchase Type For Sale
Square Footage 2,612 sqft
Price per Sqft $173
Subdivision Encino Estates
MLS Listing ID 42514670
Sold Date 08/12/24
Style Mediterranean
Bedrooms 4
Full Baths 3
Half Baths 1
HOA Fees $37/ann
HOA Y/N 1
Year Built 2021
Annual Tax Amount $7,015
Tax Year 2023
Lot Size 0.696 Acres
Acres 0.696
Property Description
Buyer's financing fell through. If you would like to escape the crowded city and all the noise, but still want the feel of a subdivision this is the place for you! Popular 1.5 story home in Encino estates on over a half-acre is waiting for you. Owners have cared for this home, and it shows like a model as a result. Neutral colors, tray ceilings, crown molding light-neutral wood look tile floors along with upgraded Granite counters in the kitchen and Bluetooth oven & gas cooktop are a few of the touches that make this house stand out. This could be anywhere from a 3 bed with 2 home offices up to 5 bedrooms. Full bath upstairs could be a second primary retreat complete with balcony. Owners have added under and over cabinet lighting along with lights under the lower cabinets! All curtains, rods and the TV mounts remain. If you need a larger outbuilding for a workshop or boat storage you have the space.
Location
State TX
County Liberty
Area Dayton
Rooms
Bedroom Description 2 Primary Bedrooms,All Bedrooms Down,Primary Bed - 1st Floor,Split Plan,Walk-In Closet
Other Rooms 1 Living Area, Breakfast Room, Family Room, Home Office/Study, Living Area - 1st Floor, Utility Room in House
Master Bathroom Full Secondary Bathroom Down, Primary Bath: Double Sinks, Primary Bath: Jetted Tub, Primary Bath: Separate Shower, Secondary Bath(s): Tub/Shower Combo
Den/Bedroom Plus 5
Kitchen Breakfast Bar, Island w/o Cooktop, Kitchen open to Family Room, Pantry, Soft Closing Cabinets, Soft Closing Drawers, Under Cabinet Lighting, Walk-in Pantry
Interior
Interior Features Balcony, Water Softener - Owned, Window Coverings
Heating Central Electric
Cooling Central Electric
Flooring Carpet, Tile
Fireplaces Number 1
Fireplaces Type Wood Burning Fireplace
Exterior
Exterior Feature Back Green Space, Back Yard, Covered Patio/Deck, Not Fenced, Outdoor Kitchen, Patio/Deck, Storage Shed
Garage Attached Garage
Garage Spaces 2.0
Roof Type Composition
Street Surface Asphalt
Private Pool No
Building
Lot Description Greenbelt, Subdivision Lot, Wooded
Faces West
Story 1
Foundation Slab
Lot Size Range 1/2 Up to 1 Acre
Builder Name G&Y Construction
Sewer Septic Tank
Water Public Water
Structure Type Cement Board,Stone,Stucco,Wood
New Construction No
Schools
Elementary Schools Stephen F. Austin Elementary School (Dayton)
Middle Schools Woodrow Wilson Junior High School
High Schools Dayton High School
School District 74 - Dayton
Others
Senior Community No
Restrictions Deed Restrictions
Tax ID 004131-000334-000
Ownership Full Ownership
Energy Description Ceiling Fans,Digital Program Thermostat,HVAC>13 SEER,Insulated/Low-E windows,Insulation - Blown Cellulose,Radiant Attic Barrier
Acceptable Financing Cash Sale, Conventional, FHA, VA
Tax Rate 1.4873
Disclosures Exclusions
Listing Terms Cash Sale, Conventional, FHA, VA
Financing Cash Sale,Conventional,FHA,VA
Special Listing Condition Exclusions
Read Less Info
Want to know what your home might be worth? Contact us for a FREE valuation!

Our team is ready to help you sell your home for the highest possible price ASAP

Bought with Texas Home Shop Realty
Get More Information




