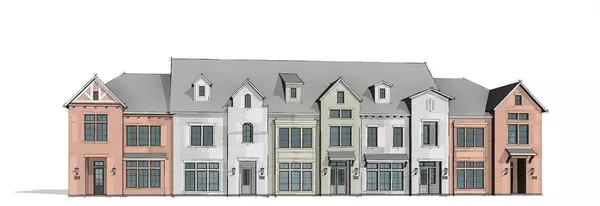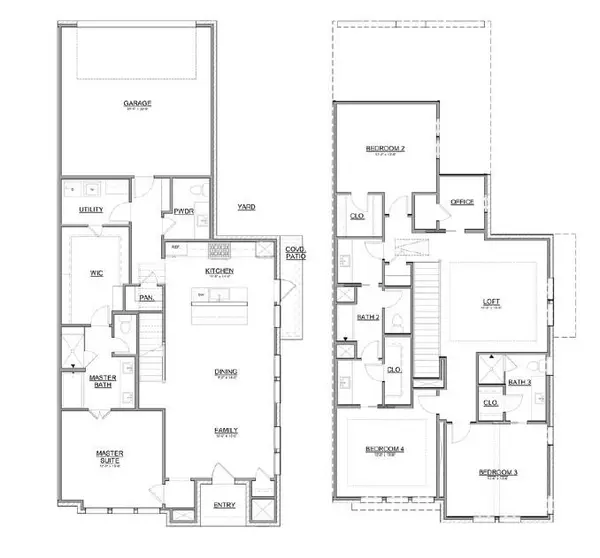For more information regarding the value of a property, please contact us for a free consultation.
Key Details
Property Type Townhouse
Sub Type Townhouse
Listing Status Sold
Purchase Type For Sale
Square Footage 2,642 sqft
Price per Sqft $242
Subdivision Newman Village
MLS Listing ID 20486170
Sold Date 08/26/24
Style Traditional
Bedrooms 4
Full Baths 3
Half Baths 1
HOA Fees $275/mo
HOA Y/N Mandatory
Year Built 2024
Lot Size 3,571 Sqft
Acres 0.082
Property Description
BRAND NEW LUXURY TOWNHOME COMMUNITY within the heart of Frisco, Texas!!!! Located near Newman Village Homestead, Newman Village is a 121 luxury townhome development which also feeds into the award winning Frisco ISD. Our Hamilton Floorplan ,which is our largest floorplan, features the functionality of a single family home with the sleekness of a luxury townhome. With 4 bedrooms and 3 and a half baths this home is sure to entertain your family. Boasting high ceilings and luxury finishes, we offer tons of livable space and storage within this home. The icing on the cake is the standard whirlpool appliances, custom wood cabinetry, 12 foot craftsman front door, surplus of energy efficient windows, tankless water heater, and spacious 2 car garage. Surrounded by green spaces and tucked into a serene cove in the community it is the perfect location to get settled into the growing Frisco lifestyle. Come see what our Newman Village Luxury Townhomes are all about!! Photos are for comparisons!*
Location
State TX
County Denton
Direction From the Dallas North Tollway North, take the exit toward Eldorado Pkwy, FM - 2934. Turn LEFT onto Eldorado Pkwy. Go straight on Eldorado Pkwy until you reach our Newman Village Townhome Community where you take a RIGHT onto Brubaker Dr. Our model is the first home on the left at 11811 Brubaker Dr.
Rooms
Dining Room 1
Interior
Interior Features Cable TV Available, Cathedral Ceiling(s), Decorative Lighting, Eat-in Kitchen, Loft, Open Floorplan, Pantry, Smart Home System, Vaulted Ceiling(s), Walk-In Closet(s), Wired for Data, In-Law Suite Floorplan
Heating Central, Electric
Cooling Ceiling Fan(s), Central Air, Electric
Equipment Irrigation Equipment
Appliance Dishwasher, Disposal, Gas Cooktop, Microwave, Convection Oven, Tankless Water Heater
Heat Source Central, Electric
Laundry Electric Dryer Hookup, Utility Room, Washer Hookup
Exterior
Exterior Feature Awning(s), Lighting, Private Yard
Garage Spaces 2.0
Carport Spaces 2
Fence Privacy, Wood
Utilities Available Alley, Cable Available, City Sewer, Community Mailbox, Concrete, Curbs, Electricity Available, Individual Gas Meter, Individual Water Meter, Sidewalk
Roof Type Shingle
Parking Type Garage Single Door, Alley Access, Garage, Garage Faces Rear
Total Parking Spaces 2
Garage Yes
Building
Lot Description Corner Lot, Subdivision
Story Two
Foundation Slab
Level or Stories Two
Structure Type Brick,Concrete,Rock/Stone,Wood
Schools
Elementary Schools Newman
Middle Schools Trent
High Schools Memorial
School District Frisco Isd
Others
Ownership Centre Living Homes
Acceptable Financing Cash, Conventional, FHA, VA Loan
Listing Terms Cash, Conventional, FHA, VA Loan
Financing Cash
Read Less Info
Want to know what your home might be worth? Contact us for a FREE valuation!

Our team is ready to help you sell your home for the highest possible price ASAP

©2024 North Texas Real Estate Information Systems.
Bought with Zheng Yang • Citiwide Properties Corp.
Get More Information




