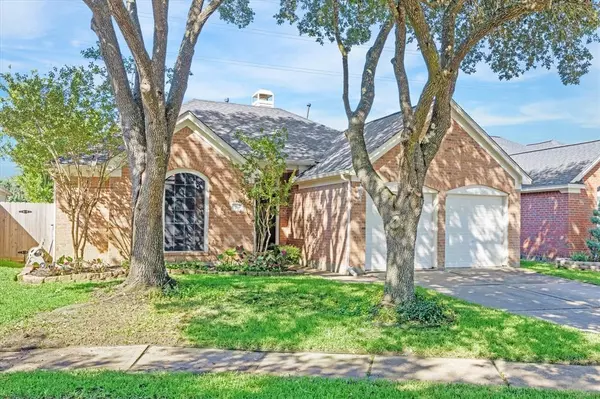For more information regarding the value of a property, please contact us for a free consultation.
Key Details
Property Type Single Family Home
Listing Status Sold
Purchase Type For Sale
Square Footage 1,658 sqft
Price per Sqft $193
Subdivision Winfield At Silver Lake
MLS Listing ID 86480568
Sold Date 08/29/24
Style Ranch
Bedrooms 3
Full Baths 2
HOA Fees $64/ann
HOA Y/N 1
Year Built 1997
Annual Tax Amount $4,670
Tax Year 2023
Lot Size 6,769 Sqft
Acres 0.1554
Property Description
Welcome to 3918 Vinecrest Drive, a beautifully updated single-family home with 3 bedrooms and 2 bathrooms. This charming property boasts a renovated kitchen with Quartz Counters, cozy fireplace, and a spacious fenced backyard. Enjoy the convenience of a 2-car garage and easy access to top-rated schools, shopping, dining, and recreational amenities. With a freshly painted exterior, updated bathrooms, and a newer roof, this home is move-in ready. Located in a cul-de-sac with no back neighbors, this affordable gem by Perry Homes is a must-see for motivated buyers. Schedule your showing today!
Location
State TX
County Brazoria
Area Pearland
Rooms
Bedroom Description All Bedrooms Down,En-Suite Bath,Primary Bed - 1st Floor,Walk-In Closet
Other Rooms 1 Living Area, Kitchen/Dining Combo, Living Area - 1st Floor
Master Bathroom Full Secondary Bathroom Down, Half Bath, Primary Bath: Double Sinks, Primary Bath: Jetted Tub, Primary Bath: Separate Shower, Secondary Bath(s): Tub/Shower Combo
Den/Bedroom Plus 3
Kitchen Kitchen open to Family Room, Walk-in Pantry
Interior
Interior Features Alarm System - Owned, Fire/Smoke Alarm, Prewired for Alarm System
Heating Central Electric
Cooling Central Electric
Flooring Vinyl Plank
Fireplaces Number 1
Fireplaces Type Gaslog Fireplace
Exterior
Exterior Feature Back Yard Fenced, Fully Fenced
Garage Attached Garage
Garage Spaces 2.0
Garage Description Double-Wide Driveway
Roof Type Composition
Street Surface Concrete,Curbs
Private Pool No
Building
Lot Description Cul-De-Sac, Subdivision Lot
Faces Northeast
Story 1
Foundation Slab
Lot Size Range 0 Up To 1/4 Acre
Sewer Public Sewer
Structure Type Brick,Cement Board
New Construction No
Schools
Elementary Schools Massey Ranch Elementary School
Middle Schools Pearland Junior High South
High Schools Glenda Dawson High School
School District 42 - Pearland
Others
HOA Fee Include Recreational Facilities
Senior Community No
Restrictions Deed Restrictions,Restricted
Tax ID 8328-0002-005
Ownership Full Ownership
Energy Description Ceiling Fans,High-Efficiency HVAC,North/South Exposure
Acceptable Financing Cash Sale, Conventional, VA
Tax Rate 2.003
Disclosures Exclusions, Mud, Sellers Disclosure
Listing Terms Cash Sale, Conventional, VA
Financing Cash Sale,Conventional,VA
Special Listing Condition Exclusions, Mud, Sellers Disclosure
Read Less Info
Want to know what your home might be worth? Contact us for a FREE valuation!

Our team is ready to help you sell your home for the highest possible price ASAP

Bought with South Shore Team, Inc.
Get More Information




