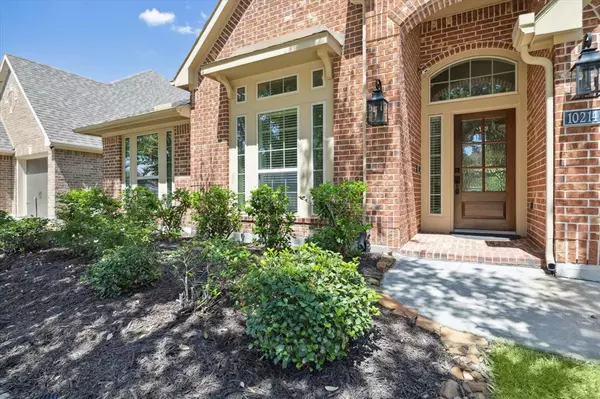For more information regarding the value of a property, please contact us for a free consultation.
Key Details
Property Type Single Family Home
Listing Status Sold
Purchase Type For Sale
Square Footage 3,685 sqft
Price per Sqft $166
Subdivision Cinco Ranch Southwest Sec 56
MLS Listing ID 37182465
Sold Date 08/28/24
Style Traditional
Bedrooms 4
Full Baths 3
Half Baths 1
HOA Fees $95/ann
HOA Y/N 1
Year Built 2011
Annual Tax Amount $11,947
Tax Year 2023
Lot Size 7,559 Sqft
Acres 0.1735
Property Description
This highly desired 1.5 story home features an open floorplan with ample natural light throughout & all bedrooms on the main level, perfect for entertaining. Recently updated kitchen boasts quartz counters, stainless appliances, farm house sink, custom vent hood, & fixtures. Newer carpet and paint throughout. Tankless water heater 2022. New A/C coil upstairs unit 2024. Spacious primary bedroom with sitting area, cathedral ceiling & huge closet. Media and game room upstairs with private half bath. Exterior painted, new front door & light fixtures in 2023. Private back yard with covered patio. Conveniently located near shopping, restaurants, fitness gyms. Low tax rate. Access to renowned Cinco Ranch pools, parks, hike & bike trails, tennis courts, & more. Walking distance to park & Shafer Elementary. Top ranked Katy ISD Schools.
Location
State TX
County Fort Bend
Area Katy - Southwest
Rooms
Bedroom Description All Bedrooms Down,En-Suite Bath,Primary Bed - 1st Floor,Sitting Area,Walk-In Closet
Other Rooms Breakfast Room, Family Room, Formal Dining, Gameroom Up, Home Office/Study, Living Area - 1st Floor, Media
Master Bathroom Full Secondary Bathroom Down, Half Bath, Primary Bath: Double Sinks, Primary Bath: Separate Shower, Primary Bath: Soaking Tub, Secondary Bath(s): Tub/Shower Combo
Kitchen Breakfast Bar, Kitchen open to Family Room, Pantry, Soft Closing Cabinets, Soft Closing Drawers, Walk-in Pantry
Interior
Interior Features Alarm System - Owned, Fire/Smoke Alarm, Formal Entry/Foyer, High Ceiling, Intercom System, Window Coverings
Heating Central Gas
Cooling Central Electric
Flooring Carpet, Tile, Wood
Fireplaces Number 1
Fireplaces Type Gaslog Fireplace
Exterior
Garage Attached Garage
Garage Spaces 3.0
Roof Type Composition
Private Pool No
Building
Lot Description Cul-De-Sac, Patio Lot
Faces West
Story 1.5
Foundation Slab
Lot Size Range 0 Up To 1/4 Acre
Builder Name Perry Homes
Sewer Public Sewer
Water Public Water
Structure Type Brick,Cement Board
New Construction No
Schools
Elementary Schools Shafer Elementary School
Middle Schools Seven Lakes Junior High School
High Schools Jordan High School
School District 30 - Katy
Others
Senior Community No
Restrictions Unknown
Tax ID 2278-56-001-0130-914
Energy Description Ceiling Fans,Digital Program Thermostat,Energy Star Appliances,Insulated/Low-E windows,Tankless/On-Demand H2O Heater
Tax Rate 2.404
Disclosures HOA First Right of Refusal, Mud, Other Disclosures, Sellers Disclosure
Special Listing Condition HOA First Right of Refusal, Mud, Other Disclosures, Sellers Disclosure
Read Less Info
Want to know what your home might be worth? Contact us for a FREE valuation!

Our team is ready to help you sell your home for the highest possible price ASAP

Bought with RE/MAX Grand
Get More Information




