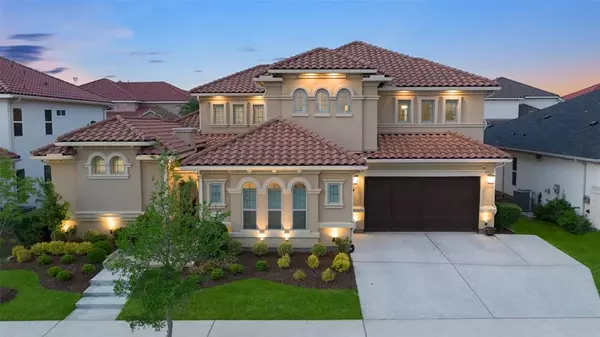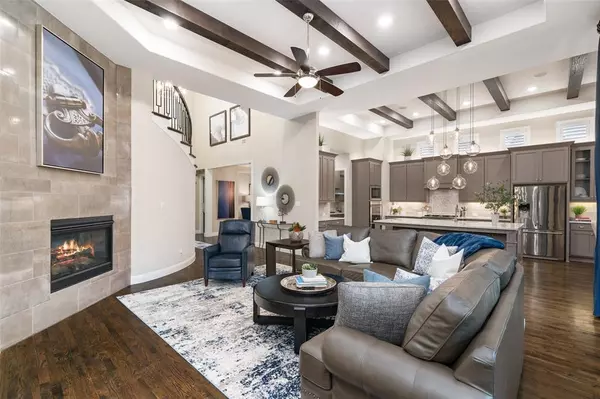For more information regarding the value of a property, please contact us for a free consultation.
Key Details
Property Type Single Family Home
Sub Type Single Family Residence
Listing Status Sold
Purchase Type For Sale
Square Footage 4,610 sqft
Price per Sqft $325
Subdivision Lexington Ph One
MLS Listing ID 20659094
Sold Date 09/03/24
Style Mediterranean
Bedrooms 5
Full Baths 5
Half Baths 1
HOA Fees $62
HOA Y/N Mandatory
Year Built 2016
Annual Tax Amount $19,545
Lot Size 8,886 Sqft
Acres 0.204
Property Description
Mulit-generational home is better than new. Stunning former J.R. Landon model showcases exceptional upgrades. Priced below new construction. Welcomed by an inviting open courtyard, complete w fireplace. Ideal for hosting guests, the chef's kitchen is equipped w high-end amenities incld. a commercial-grade gas cooktop, dbl ovens, & prep kitchen feat a 2nd gas range, sink, & ample storage. Kitchen flows into family rm, highlighted by fireplace & sliding glass doors leading to back patio. The patio is a haven for relaxation, featuring a retractable motorized screen, gazebo, & grill area. Room for a pool. Perfect for multi-generational living, home inclds guest suite complete w its own kitchenette & living rm, offering privacy. Entertainment is effortless w a downstairs media rm. Primary bedrm suite boasts a comfortable sitting area, dual vanities, a freestanding tub, & sep shower. Upstairs, 3 beds each w an ensuite bath, and oversized gamerm w built-in desk.
Location
State TX
County Collin
Community Club House, Community Pool, Curbs, Fitness Center, Guarded Entrance, Park, Perimeter Fencing, Playground, Pool, Sidewalks
Direction See GPS
Rooms
Dining Room 2
Interior
Interior Features Cable TV Available, Cathedral Ceiling(s), Chandelier, Decorative Lighting, Double Vanity, Flat Screen Wiring, High Speed Internet Available, In-Law Suite Floorplan, Kitchen Island, Open Floorplan, Pantry, Smart Home System, Sound System Wiring, Vaulted Ceiling(s), Walk-In Closet(s), Wet Bar
Heating Central, ENERGY STAR Qualified Equipment, Fireplace(s), Natural Gas, Zoned
Cooling Ceiling Fan(s), Central Air, Electric, ENERGY STAR Qualified Equipment, Zoned
Flooring Carpet, Ceramic Tile, Wood
Fireplaces Number 2
Fireplaces Type Gas, Gas Logs, Gas Starter, Glass Doors, Living Room, Outside
Equipment Home Theater, Irrigation Equipment
Appliance Built-in Gas Range, Commercial Grade Range, Commercial Grade Vent, Dishwasher, Disposal, Electric Oven, Gas Cooktop, Gas Range, Gas Water Heater, Ice Maker, Microwave, Convection Oven, Double Oven, Refrigerator, Tankless Water Heater
Heat Source Central, ENERGY STAR Qualified Equipment, Fireplace(s), Natural Gas, Zoned
Laundry Utility Room, Full Size W/D Area
Exterior
Exterior Feature Attached Grill, Courtyard, Covered Patio/Porch, Gas Grill, Rain Gutters, Lighting, Outdoor Grill, Outdoor Living Center, Private Entrance, Uncovered Courtyard
Garage Spaces 3.0
Fence Wood
Community Features Club House, Community Pool, Curbs, Fitness Center, Guarded Entrance, Park, Perimeter Fencing, Playground, Pool, Sidewalks
Utilities Available Cable Available, City Sewer, City Water, Concrete, Curbs, Individual Gas Meter
Roof Type Spanish Tile
Parking Type Concrete, Driveway, Epoxy Flooring, Garage, Garage Door Opener, Garage Double Door, Garage Faces Front
Total Parking Spaces 3
Garage Yes
Building
Lot Description Few Trees, Interior Lot, Landscaped, Sprinkler System, Subdivision
Story Two
Foundation Slab
Level or Stories Two
Structure Type Stucco
Schools
Elementary Schools Liscano
Middle Schools Nelson
High Schools Independence
School District Frisco Isd
Others
Ownership see tax
Acceptable Financing Cash, Conventional, VA Loan
Listing Terms Cash, Conventional, VA Loan
Financing Cash
Read Less Info
Want to know what your home might be worth? Contact us for a FREE valuation!

Our team is ready to help you sell your home for the highest possible price ASAP

©2024 North Texas Real Estate Information Systems.
Bought with John Allen • RE/MAX Town & Country
Get More Information




