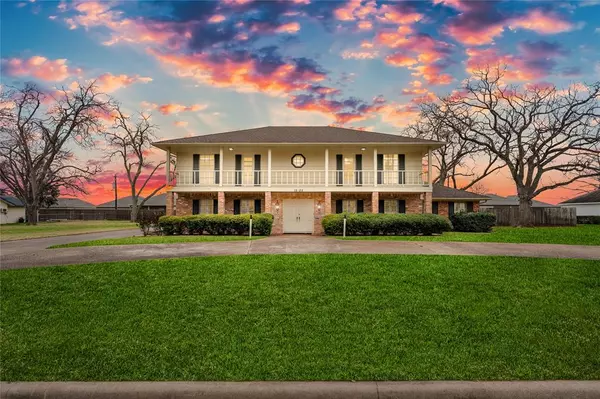For more information regarding the value of a property, please contact us for a free consultation.
Key Details
Property Type Single Family Home
Listing Status Sold
Purchase Type For Sale
Square Footage 3,890 sqft
Price per Sqft $92
Subdivision Green Meadows
MLS Listing ID 68486096
Sold Date 09/16/24
Style Traditional
Bedrooms 5
Full Baths 3
Half Baths 1
Year Built 1964
Annual Tax Amount $8,853
Tax Year 2022
Lot Size 0.808 Acres
Acres 0.8084
Property Description
Welcome home to 1525 Kelving Way in Wharton, Tx! This stately 2-story home features 5 bedrooms, 3 full bathrooms, 1 half bathroom, formal living & dining rooms and pool on almost 1 acre! The spacious kitchen features ample cabinet space, two sinks and updated stainless steel appliances including a KitchenAid double oven, ice maker and dishwasher. The living room features beautiful wood floors, shutters, beams and built-ins as well as a brick fireplace overlooking the pool and large, fenced backyard w/ mature trees! Unwind after a long day in the roomy primary suite! The primary ensuite bathroom offers a walk-in shower and two walk-in closets! Upstairs you'll find 4 OVERSIZED bedrooms, 2 full bathrooms and access to the 2nd floor balcony. Don't forget to step out back for a view of the large patio, fence backyard, mature trees and POOL; perfect for hot summer days! You don't want to miss all this property has to offer! Schedule your showing today! Click the Virtual Tour link.
Location
State TX
County Wharton
Rooms
Bedroom Description En-Suite Bath,Primary Bed - 1st Floor,Sitting Area,Walk-In Closet
Other Rooms Breakfast Room, Formal Dining, Formal Living, Living Area - 1st Floor, Utility Room in House
Master Bathroom Hollywood Bath, Primary Bath: Shower Only, Secondary Bath(s): Double Sinks, Secondary Bath(s): Tub/Shower Combo, Vanity Area
Den/Bedroom Plus 6
Kitchen Breakfast Bar, Pantry, Second Sink
Interior
Heating Central Gas
Cooling Central Electric
Flooring Carpet, Tile, Wood
Fireplaces Number 1
Fireplaces Type Gas Connections
Exterior
Exterior Feature Back Yard, Back Yard Fenced, Balcony, Partially Fenced, Patio/Deck, Storage Shed
Garage Detached Garage
Garage Spaces 2.0
Garage Description Additional Parking, Circle Driveway, Double-Wide Driveway
Pool In Ground
Roof Type Composition
Private Pool Yes
Building
Lot Description Subdivision Lot
Faces South
Story 2
Foundation Slab
Lot Size Range 1/2 Up to 1 Acre
Sewer Public Sewer
Water Public Water
Structure Type Brick,Other
New Construction No
Schools
Elementary Schools Cg Sivells/Wharton Elementary School
Middle Schools Wharton Junior High
High Schools Wharton High School
School District 180 - Wharton
Others
Senior Community No
Restrictions Unknown
Tax ID R15801
Tax Rate 2.3512
Disclosures Sellers Disclosure
Special Listing Condition Sellers Disclosure
Read Less Info
Want to know what your home might be worth? Contact us for a FREE valuation!

Our team is ready to help you sell your home for the highest possible price ASAP

Bought with Hometown America Incorporated
Get More Information




