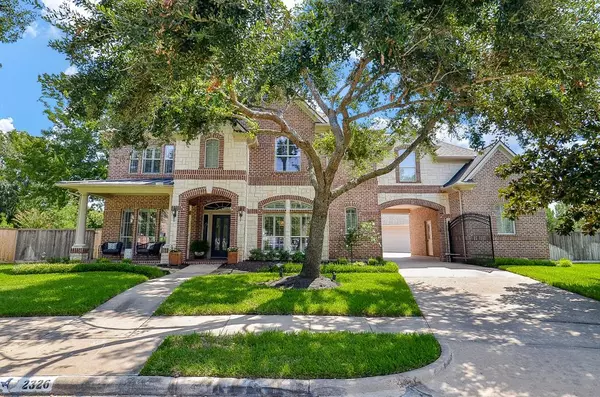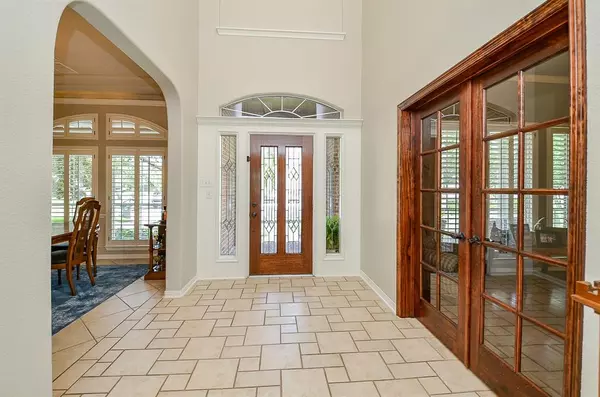For more information regarding the value of a property, please contact us for a free consultation.
Key Details
Property Type Single Family Home
Listing Status Sold
Purchase Type For Sale
Square Footage 4,807 sqft
Price per Sqft $194
Subdivision Greatwood Woodhaven
MLS Listing ID 67781640
Sold Date 09/24/24
Style Traditional
Bedrooms 5
Full Baths 3
Half Baths 1
HOA Fees $88/ann
HOA Y/N 1
Year Built 2003
Lot Size 0.554 Acres
Property Description
This Greatwood home boasts an array of impressive features; great curb appeal, charming front elevation and gated porte-cochere driveway.
Experience luxury living at its finest beginning with a Half Acre cul-de-sac lot!
5 bedroom, 3.5 bath, 2 game rooms, media room, dedicated study with French doors, chefs kitchen with stone framed gas cooktop/double ovens and Natural Stone Quartzite countertops, custom island with useful storage, 3 car finished garage (26 ft. deep) with insulated extra tall doors, an abundance of cabinets and a side concrete pad for extra storage, 4th garage is single with sink, cabinets and an area for a refrigerator. Large covered patio to enjoy heated pool and spa. 2nd floor balcony, mosquito misting system, whole home generator, plantation shutters throughout, sprinkler system, surround sound thru out and so much more!
Don’t miss the chance to own this exceptional residence that caters to every need with effortless grace.
Location
State TX
County Fort Bend
Area Sugar Land West
Rooms
Bedroom Description Primary Bed - 1st Floor
Other Rooms Breakfast Room, Family Room, Formal Dining, Gameroom Up, Home Office/Study, Media, Utility Room in House
Master Bathroom Primary Bath: Double Sinks, Primary Bath: Separate Shower
Kitchen Breakfast Bar, Island w/o Cooktop, Pantry
Interior
Interior Features Balcony
Heating Central Gas
Cooling Central Electric, Zoned
Flooring Carpet, Tile
Fireplaces Number 1
Fireplaces Type Gaslog Fireplace
Exterior
Exterior Feature Back Yard Fenced, Balcony, Covered Patio/Deck, Mosquito Control System, Sprinkler System, Subdivision Tennis Court
Garage Detached Garage
Garage Spaces 4.0
Carport Spaces 1
Garage Description Auto Driveway Gate, Auto Garage Door Opener, Porte-Cochere
Pool Gunite, Heated, In Ground, Pool With Hot Tub Attached
Roof Type Composition
Street Surface Concrete,Curbs,Gutters
Accessibility Driveway Gate
Private Pool Yes
Building
Lot Description Cul-De-Sac, In Golf Course Community, Subdivision Lot
Faces West
Story 2
Foundation Slab
Lot Size Range 1/4 Up to 1/2 Acre
Sewer Public Sewer
Water Public Water
Structure Type Brick,Stone
New Construction No
Schools
Elementary Schools Campbell Elementary School (Lamar)
Middle Schools Reading Junior High School
High Schools George Ranch High School
School District 33 - Lamar Consolidated
Others
Senior Community No
Restrictions Deed Restrictions
Tax ID 3038-02-002-0240-901
Ownership Full Ownership
Energy Description Ceiling Fans,Digital Program Thermostat,Generator,Radiant Attic Barrier
Acceptable Financing Cash Sale, Conventional, FHA, VA
Disclosures Exclusions, Levee District, Sellers Disclosure
Listing Terms Cash Sale, Conventional, FHA, VA
Financing Cash Sale,Conventional,FHA,VA
Special Listing Condition Exclusions, Levee District, Sellers Disclosure
Read Less Info
Want to know what your home might be worth? Contact us for a FREE valuation!

Our team is ready to help you sell your home for the highest possible price ASAP

Bought with Nexus One Properties
Get More Information




