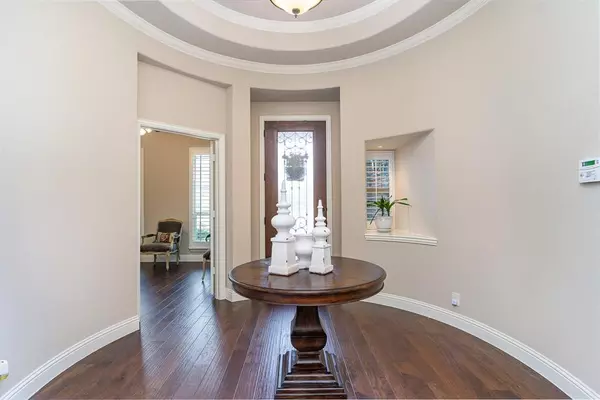For more information regarding the value of a property, please contact us for a free consultation.
Key Details
Property Type Single Family Home
Sub Type Single Family Residence
Listing Status Sold
Purchase Type For Sale
Square Footage 2,313 sqft
Price per Sqft $162
Subdivision Devonshire
MLS Listing ID 20551519
Sold Date 09/24/24
Style Traditional
Bedrooms 3
Full Baths 2
HOA Fees $61/ann
HOA Y/N Mandatory
Year Built 2016
Annual Tax Amount $9,249
Lot Size 7,840 Sqft
Acres 0.18
Lot Dimensions 128x73
Property Description
Nestled in the heart of Devonshire, is an exquisite one-story residence that redefines home. Step into a stunning rotunda entry that leads to a smartly designed living space, seamlessly blending comfort with fine details like art niches, custom moldings, plantation shutters, and designer window treatments that add layers of luxury. The formal dining area sets the stage for memorable gatherings, while the large family room, anchored by a stone fireplace, invites relaxation. The heart of this home is its open kitchen featuring custom cabinets, an island with seating, built-in appliances, a convenient coffee bar, built-in buffet and window seat, offering serene views of the backyard and patio. The peaceful owner's retreat is highlighted by a bay window seating area and an en suite bath with a walk-in shower, soaking tub, and custom closet. Devonshire's known for its trails, community ponds, and amenity center, enhancing this home's appeal as a unique sanctuary within a vibrant community.
Location
State TX
County Kaufman
Community Club House, Community Pool, Fishing, Greenbelt, Jogging Path/Bike Path, Park, Perimeter Fencing, Playground, Pool, Sidewalks
Direction From Dallas take I-30 onto US-80 E, exit FM-548, take a left onto FM-548 N. Take left on Devonshire Drive, then take first right onto Knoxbridge Rd. Knoxbridge Road turns left and becomes Canterbury Lane.
Rooms
Dining Room 2
Interior
Interior Features Cable TV Available, Decorative Lighting, Double Vanity, Granite Counters, High Speed Internet Available, Kitchen Island, Open Floorplan, Pantry, Vaulted Ceiling(s), Walk-In Closet(s)
Heating Central, Natural Gas
Cooling Ceiling Fan(s), Central Air, Gas
Flooring Carpet, Ceramic Tile, Wood
Fireplaces Number 1
Fireplaces Type Gas Logs, Gas Starter
Appliance Dishwasher, Disposal, Electric Cooktop, Gas Cooktop, Gas Water Heater, Microwave, Plumbed For Gas in Kitchen, Vented Exhaust Fan
Heat Source Central, Natural Gas
Laundry Electric Dryer Hookup, Utility Room, Full Size W/D Area, Washer Hookup
Exterior
Exterior Feature Covered Patio/Porch, Rain Gutters
Garage Spaces 2.0
Fence Wood
Community Features Club House, Community Pool, Fishing, Greenbelt, Jogging Path/Bike Path, Park, Perimeter Fencing, Playground, Pool, Sidewalks
Utilities Available Cable Available, City Sewer, Concrete, Curbs, Sidewalk, Underground Utilities, Other
Roof Type Composition
Parking Type Garage Single Door, Garage Door Opener, Garage Faces Front
Total Parking Spaces 2
Garage Yes
Building
Lot Description Few Trees, Interior Lot, Landscaped, Lrg. Backyard Grass, Subdivision
Story One
Foundation Slab
Level or Stories One
Structure Type Brick,Rock/Stone
Schools
Elementary Schools Crosby
Middle Schools Brown
High Schools North Forney
School District Forney Isd
Others
Ownership See disclosure
Acceptable Financing Cash, Conventional, FHA, VA Loan
Listing Terms Cash, Conventional, FHA, VA Loan
Financing Cash
Read Less Info
Want to know what your home might be worth? Contact us for a FREE valuation!

Our team is ready to help you sell your home for the highest possible price ASAP

©2024 North Texas Real Estate Information Systems.
Bought with Peyton Bruton • Compass RE Texas, LLC
Get More Information




