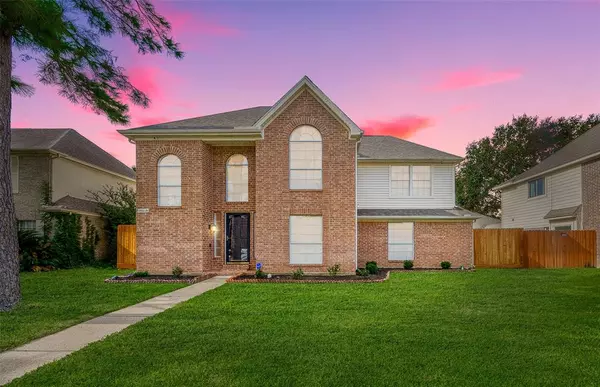For more information regarding the value of a property, please contact us for a free consultation.
Key Details
Property Type Single Family Home
Listing Status Sold
Purchase Type For Sale
Square Footage 2,081 sqft
Price per Sqft $141
Subdivision Langham Creek Colony
MLS Listing ID 83775508
Sold Date 10/07/24
Style Traditional
Bedrooms 3
Full Baths 2
Half Baths 1
HOA Fees $33/ann
HOA Y/N 1
Year Built 1993
Annual Tax Amount $5,733
Tax Year 2023
Lot Size 7,104 Sqft
Acres 0.1631
Property Description
*Per Sellers - this home has NEVER flooded!* This beautifully updated home has crisp, clean colors that greet you as you enter the impressive foyer. The huge family room has tons of natural light & plenty of room for your furnishings. In the kitchen, sleek white cabinets, granite counters & stainless steel appliances (gas cooking), designer backsplash w/glass accents, combining functionality w/a touch of luxury. One of the standout features of this home is the huge gated backyard. Step outside onto the spacious patio & driveway area provides an ideal spot for outdoor cookouts, dining, or play area…while the gated enclosure adds to security & peace of mind. The spacious primary suite boasts a spa-like bathroom, w/a garden tub, complete w/a seated makeup area. Updates include items replaced: roof 2017, fence 2021, vinyl flooring upstairs, HVAC coil, condenser AND furnace 2023, water heater, garage doors & springs 2018. 2 TV's, Washer, dryer & refrigerator can stay w/a reasonable offer!
Location
State TX
County Harris
Area Eldridge North
Rooms
Bedroom Description All Bedrooms Up,En-Suite Bath,Primary Bed - 2nd Floor,Walk-In Closet
Other Rooms 1 Living Area, Breakfast Room, Family Room, Formal Dining, Gameroom Up, Living Area - 1st Floor, Utility Room in House
Master Bathroom Half Bath, Primary Bath: Double Sinks, Primary Bath: Separate Shower, Secondary Bath(s): Tub/Shower Combo, Vanity Area
Kitchen Breakfast Bar
Interior
Interior Features Alarm System - Owned, Dry Bar, Fire/Smoke Alarm
Heating Central Gas
Cooling Central Electric
Flooring Vinyl, Vinyl Plank, Wood
Fireplaces Number 1
Fireplaces Type Gas Connections, Gaslog Fireplace
Exterior
Exterior Feature Back Yard, Back Yard Fenced, Patio/Deck, Private Driveway, Sprinkler System
Garage Attached Garage
Garage Spaces 2.0
Roof Type Composition
Street Surface Concrete,Curbs,Gutters
Private Pool No
Building
Lot Description Subdivision Lot
Story 2
Foundation Slab
Lot Size Range 0 Up To 1/4 Acre
Water Water District
Structure Type Brick,Cement Board,Wood
New Construction No
Schools
Elementary Schools Horne Elementary School
Middle Schools Truitt Middle School
High Schools Cypress Falls High School
School District 13 - Cypress-Fairbanks
Others
HOA Fee Include Recreational Facilities
Senior Community No
Restrictions Deed Restrictions
Tax ID 114-491-002-0023
Ownership Full Ownership
Energy Description Attic Vents,Ceiling Fans,Digital Program Thermostat,Energy Star/CFL/LED Lights,HVAC>13 SEER,Insulation - Blown Cellulose,Solar Screens
Acceptable Financing Cash Sale, Conventional, FHA, VA
Tax Rate 2.2031
Disclosures Mud, Sellers Disclosure
Listing Terms Cash Sale, Conventional, FHA, VA
Financing Cash Sale,Conventional,FHA,VA
Special Listing Condition Mud, Sellers Disclosure
Read Less Info
Want to know what your home might be worth? Contact us for a FREE valuation!

Our team is ready to help you sell your home for the highest possible price ASAP

Bought with Jane Byrd Properties International LLC
Get More Information




