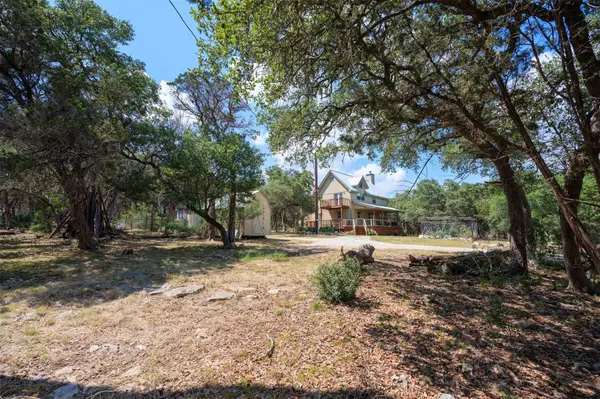For more information regarding the value of a property, please contact us for a free consultation.
Key Details
Property Type Single Family Home
Sub Type Single Family Residence
Listing Status Sold
Purchase Type For Sale
Square Footage 1,632 sqft
Price per Sqft $291
Subdivision Burnett Ranch Sec 03
MLS Listing ID 5445577
Sold Date 10/07/24
Style 1st Floor Entry
Bedrooms 3
Full Baths 2
HOA Fees $6/ann
Originating Board actris
Year Built 2006
Tax Year 2023
Lot Size 3.330 Acres
Lot Dimensions 3.33
Property Description
Secluded three-bedroom two bath hill country home situated on 3.33 acres in the desirable subdivision of Burnett Ranches. Relax with your morning coffee on the 320-square-foot covered front porch. Open bright master bedroom upstairs with vaulted ceilings, private bathroom, walk-in closet, and a small private deck to enjoy the views. Galley style kitchen with lots of cabinets and granite countertops. Woodburning fireplace in the living room with vaulted ceilings and cedar beams. Two additional bedrooms and a bathroom downstairs. Homeowners can enjoy access to the Blanco River Park for only $75.00 a year. Recently replaced snap lock upgraded gauge metal roof, well pump with pump saver, and water heater. The home was recently painted, and the decks were stained.
Location
State TX
County Hays
Rooms
Main Level Bedrooms 2
Interior
Interior Features Beamed Ceilings, Cathedral Ceiling(s), Granite Counters, Electric Dryer Hookup, Pantry, Walk-In Closet(s), Washer Hookup
Heating Central
Cooling Central Air
Flooring Laminate
Fireplaces Number 1
Fireplaces Type Family Room, Wood Burning
Fireplace Y
Appliance Dishwasher, Free-Standing Range
Exterior
Exterior Feature Exterior Steps, Private Yard, See Remarks
Fence None
Pool None
Community Features Common Grounds, Park
Utilities Available Electricity Available
Waterfront No
Waterfront Description None
View Hill Country, Panoramic, Park/Greenbelt, Trees/Woods
Roof Type Metal
Accessibility None
Porch Covered, Patio
Parking Type Outside
Total Parking Spaces 4
Private Pool No
Building
Lot Description Native Plants, Private, Trees-Medium (20 Ft - 40 Ft), Trees-Moderate
Faces East
Foundation Pillar/Post/Pier
Sewer Septic Tank
Water Well
Level or Stories Two
Structure Type Frame,HardiPlank Type
New Construction No
Schools
Elementary Schools Jacobs Well
Middle Schools Danforth
High Schools Wimberley
School District Wimberley Isd
Others
HOA Fee Include See Remarks
Restrictions None
Ownership Fee-Simple
Acceptable Financing Cash, Conventional, FHA, USDA Loan, VA Loan
Tax Rate 1.7943
Listing Terms Cash, Conventional, FHA, USDA Loan, VA Loan
Special Listing Condition Standard
Read Less Info
Want to know what your home might be worth? Contact us for a FREE valuation!

Our team is ready to help you sell your home for the highest possible price ASAP
Bought with Dash Realty
Get More Information


