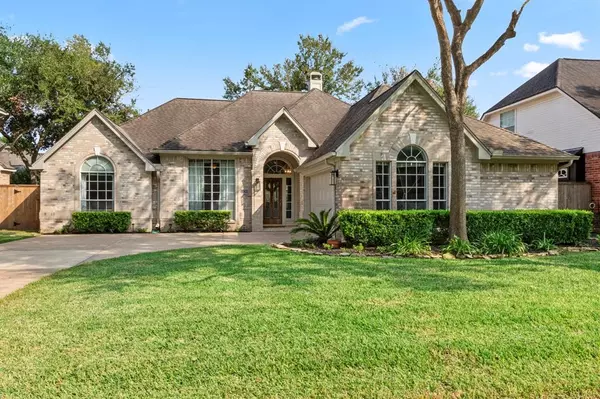For more information regarding the value of a property, please contact us for a free consultation.
Key Details
Property Type Single Family Home
Listing Status Sold
Purchase Type For Sale
Square Footage 2,388 sqft
Price per Sqft $177
Subdivision Greatwood Glen Sec 1
MLS Listing ID 65171808
Sold Date 10/07/24
Style Traditional
Bedrooms 4
Full Baths 2
HOA Fees $88/ann
HOA Y/N 1
Year Built 1992
Annual Tax Amount $7,535
Tax Year 2023
Lot Size 8,157 Sqft
Acres 0.1873
Property Description
Welcome to 1130 Wood Fern Dr.! This charming, well maintained 4BD 2BA home is located on a beautifully tree-lined street in Greatwood Glen! Enter to open views & lovely wood flooring. Plenty of space in this open concept single story w/spacious kitchen & breakfast area opening to second living area. The formal dining & living rooms boast lovely wainscoting detail, wood floors flow through the home, tile flooring in kitchen & bathrooms. Double fireplace & brick accent wall in kitchen offers a cozy setting year round. Relax in the luxurious primary suite & bath w/ granite counters, chandelier, large frameless shower, & HEATED tile flooring! Neutral paint, crown molding, on trend lighting & no carpet! Island kitchen impresses with stainless steel appliances, white painted cabinets, abundant counters & cabinets, & beverage bar w/sink. Walking distance to Dickinson Elementary. Greatwood offers wonderful amenities:pools, parks, lakes & trails! Quick access to 59 and Grand Parkway.
Location
State TX
County Fort Bend
Area Sugar Land West
Rooms
Bedroom Description All Bedrooms Down
Other Rooms Breakfast Room, Formal Dining, Formal Living, Utility Room in House
Master Bathroom Primary Bath: Double Sinks, Primary Bath: Jetted Tub, Primary Bath: Separate Shower
Kitchen Island w/ Cooktop, Kitchen open to Family Room
Interior
Interior Features Crown Molding, Wet Bar
Heating Central Gas
Cooling Central Electric
Flooring Tile, Wood
Fireplaces Number 1
Fireplaces Type Gas Connections
Exterior
Exterior Feature Back Yard Fenced, Patio/Deck, Storage Shed, Subdivision Tennis Court
Garage Attached Garage
Garage Spaces 2.0
Roof Type Composition
Street Surface Concrete,Curbs,Gutters
Private Pool No
Building
Lot Description In Golf Course Community, Subdivision Lot
Story 1
Foundation Slab
Lot Size Range 0 Up To 1/4 Acre
Water Water District
Structure Type Brick,Wood
New Construction No
Schools
Elementary Schools Dickinson Elementary School (Lamar)
Middle Schools Reading Junior High School
High Schools George Ranch High School
School District 33 - Lamar Consolidated
Others
Senior Community No
Restrictions Deed Restrictions
Tax ID 3006-01-003-0310-901
Ownership Full Ownership
Energy Description Ceiling Fans
Acceptable Financing Cash Sale, Conventional, FHA, VA
Tax Rate 2.1656
Disclosures Sellers Disclosure
Listing Terms Cash Sale, Conventional, FHA, VA
Financing Cash Sale,Conventional,FHA,VA
Special Listing Condition Sellers Disclosure
Read Less Info
Want to know what your home might be worth? Contact us for a FREE valuation!

Our team is ready to help you sell your home for the highest possible price ASAP

Bought with JLA Realty
Get More Information




